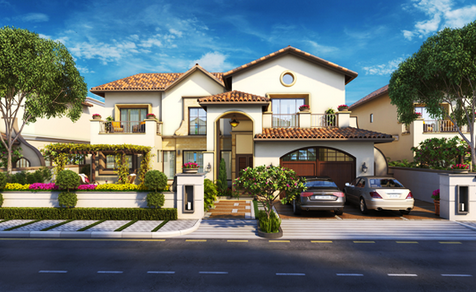



Change your area measurement
MASTER PLAN
RCC FRAME STRUCTURE
SUPER STRUCTURE
PLASTERING
PAINTING
FLOORING
FABRICATION
JOINERY WORKS
DOORS
WINDOWS:
KITCHEN
WASH AREA
BATHROOMS / POWDER ROOM / DINING WASH BASIN
PLUMBING
ELECTRICALS
AIR CONDITION SYSTEM
FALSE CEILING
TV, TELEPHONE,INTERCOM, INTERNET, DATA CONNECTIVITY WIFI CONNECTIVITY
CENTRALIZED FACILITIES AND AMENITIES
WATER SUPPLY, SUMPS AND BOREWELLS
PUMPS
SOLAR WATER HEATER
WATER TREATMENT PLANT
SWERAGE TREATMENT PLANT AND WASTE WATER TREATMENT PLANT
LANDSCAPING
SIGNAGES & MAPS
POWER
EXTERNAL LIGHTING
CENTRAL GARBAGE COLLECTION AREA
FOR ORGANIC WASTE:
ROADS
PEST CONTROL TREATMENT
FURNITURED SOCIETY / MAINTENANCE OFFICE
THE FACILITIES TO BE PROVIDED IN CLUB HOUSE
Discover the perfect blend of luxury and comfort at Aditya Casa Grande, where each Villas is designed to provide an exceptional living experience. nestled in the serene and vibrant locality of Narsingi, Hyderabad.
Project Overview – Aditya Casa Grande premier villa developed by Sri Aditya Homes Private Limited and Offering 55 luxurious villas designed for modern living, Built by a reputable builder. Launching on Mar-2016 and set for completion by Oct-2018, this project offers a unique opportunity to experience upscale living in a serene environment. Each Villas is thoughtfully crafted with premium materials and state-of-the-art amenities, catering to discerning homeowners who value both style and functionality. Discover your dream home in this idyllic community, where every detail is tailored to enhance your lifestyle.
Prime Location with Top Connectivity Aditya Casa Grande offers 4 BHK Villas at a flat cost, strategically located near Narsingi, Hyderabad. This premium Villas project is situated in a rapidly developing area close to major landmarks.
Key Features: Aditya Casa Grande prioritize comfort and luxury, offering a range of exceptional features and amenities designed to enhance your living experience. Each villa is thoughtfully crafted with modern architecture and high-quality finishes, providing spacious interiors filled with natural light.
• Location: Narsingi, Hyderabad, Tealngana, INDIA..
• Property Type: 4 BHK Villas.
• Project Area: 16.50 acres of land.
• Total Units: 55.
• Status: completed.
• Possession: Oct-2018.
No. 602, Ganesh Krupa, 15A Main Road, 4th Sector, HSR Layout, Bangalore-560102, Karnataka, INDIA.
The project is located in Narsingi, Hyderabad, Tealngana, INDIA.
Villa sizes in the project range from 7300 sqft to 7400 sqft.
The area of 4 BHK apartments ranges from 7300 sqft to 7400 sqft.
The project is spread over an area of 16.50 Acres.
3 BHK is not available is this project