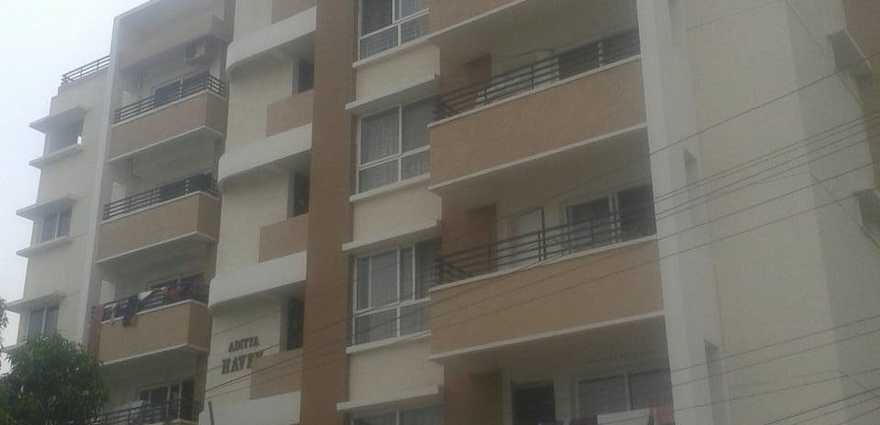
Change your area measurement
R.C.C. FRAMED STRUCTURE
To withstand Wind & Seismic loads
SUPER STRUCTURE
First Class Brick Masonry in Cement Mortar (1:6) prop.
PLASTERING
Two coats of plastering with smooth finishing..
DOORS:
Main Door:M.T Wood frame & Shutter aesthetically designed with melamine polishing and designer hardware of reputed make
Interna lDoor: M.T Wood frame & both sides Teak Veneer flush door with reputed make hardware fittings
French Door: UPVC Sliding Doors of reputed make with float glass. (Fenesta, Sintex, NCL etc,)
Windows: PVC Window of reputed make with float glass.(Fenesta, Sintex, NCL etc,)
Grills:M.S. Safety Grills easthetically designed
PAINTING
External: Two coats exterior Acrylic Emulsion Paint of Asian/ICI of Weather shield or equivalent make
Internal: Smooth Luppum Altek finish with Acrylic Emulsion paint over a coat of primer.
FLOORING
Drawing, Living, Dining, Kitchen & Bedrooms: Vitrified tiles of size (2'x 2') of reputed make
Toilets: Anti Skid Ceramic Tiles of reputed make.
Sitouts : Nonskid rustic finish tiles of reputed make.
TILES CLADDING & DADOING
Kitchen : Glazed Ceramic dado up to 2'-0” Height above kitchen plat form.
Toilets : Glazed ceramic tiles dado up to 7'-0” Height of reputed make.
UTILITIES / WASH: Glazed ceramic tiles dado up to 3'-0” Height.
KITCHEN
1. Granite platform with Stainless steel Sink with both municipal & bore water Connection & provision for fixing of Aqua-guard.
2. Provision for cabinets, exhaust fan & Chimney.
TOILETS
1. All Toilets will consist of Wash basin.
2. Wall mounted W.C with flush tank of reputed make.
3. Hot and cold wall mixer with shower.
4. Provision for geysers in all toilets.
5. All C.P fitting are chrome plated of Jaquar / equivalent make.
ELECTRICAL
Adequate Electrical points in all rooms
TELECOME
Telephone point in all bed rooms, drawing &Living areas.
CABLE TV
Provision for cable connection in all Bed rooms & Living room.
INTERNET
Provision for cable connection in one Bed room
LIFTS
8 Passengers lift of Johnson or equivalent make.
GENERATOR
Acoustic enclosed DG set, back-up for common areas and six points in each flat.
Sri Aditya Haven: Premium Living at Shaikpet, Hyderabad.
Prime Location & Connectivity.
Situated on Shaikpet, Sri Aditya Haven enjoys excellent access other prominent areas of the city. The strategic location makes it an attractive choice for both homeowners and investors, offering easy access to major IT hubs, educational institutions, healthcare facilities, and entertainment centers.
Project Highlights and Amenities.
This project is developed by the renowned Sri Aditya Homes Private Limited. The 10 premium units are thoughtfully designed, combining spacious living with modern architecture. Homebuyers can choose from 3 BHK luxury Apartments, ranging from 1545 sq. ft. to 1770 sq. ft., all equipped with world-class amenities:.
Modern Living at Its Best.
Floor Plans & Configurations.
Project that includes dimensions such as 1545 sq. ft., 1770 sq. ft., and more. These floor plans offer spacious living areas, modern kitchens, and luxurious bathrooms to match your lifestyle.
For a detailed overview, you can download the Sri Aditya Haven brochure from our website. Simply fill out your details to get an in-depth look at the project, its amenities, and floor plans. Why Choose Sri Aditya Haven?.
• Renowned developer with a track record of quality projects.
• Well-connected to major business hubs and infrastructure.
• Spacious, modern apartments that cater to upscale living.
Schedule a Site Visit.
If you’re interested in learning more or viewing the property firsthand, visit Sri Aditya Haven at . Experience modern living in the heart of Hyderabad.
No. 602, Ganesh Krupa, 15A Main Road, 4th Sector, HSR Layout, Bangalore-560102, Karnataka, INDIA.
The project is located in Shaikpet, Jubilee Hills, Hyderabad - 500008, Telangana, INDIA
Apartment sizes in the project range from 1545 sqft to 1770 sqft.
The area of 3 BHK apartments ranges from 1545 sqft to 1770 sqft.
The project is spread over an area of 1.00 Acres.
The price of 3 BHK units in the project ranges from Rs. 66.05 Lakhs to Rs. 75.67 Lakhs.