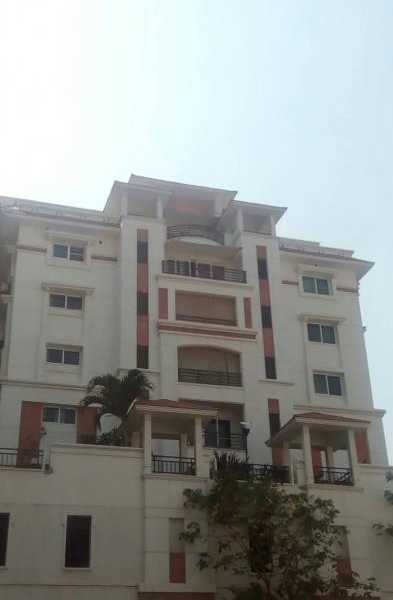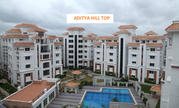

Change your area measurement
Foundation & Structure:
R.C.C. Framed Structure on footings over hard Strata with plinth beams for extra safety by using Steel and Cement of reputed make.
SUPER STRUCTURE:
Brick Masonry with First Class Moulded clay Bricks in Cement Mortar (1:6) prop.
PLASTERING:
Internal:
Single coat Cement Plaster of 12 mm thick with Smooth Finishing.
External :
Double Coast Sand faced Cement plaster of 20 mm Thick.
Doors:
Main door :
BT.Wood frame & shutter aesthetically designed with melamine polishing and designer hard ware of reputed make.
Internal doors:
M.T. Wood frame & Both sides teak Veneer flush Door with reputed make hardware fitting.
French doors:
M.T. Wood door frame, shutter styles & rails With float glass paneled shutters and designer Hard ware of reputed make.
WINDOWS:
M.T. Wood window frame, with float glass Shutters and designer hard ware of reputed make.
Frills:
M.S. Safety Grills aesthetically designed.
PAINTING:
A) External:
Texture based / External Altek finished paint.
B) Internal
Smooth Altek finish, two coats of acrylic emulsion paint over a coat of primer.
FLOORING:
Staircase flooring:
Italian Marble / Granite.
Drawing & living, Dinning, Bed rooms, Kitchens:
Vitrified tiles of 2'x2' size.
Toilets:
anti Skid matt finish Vitrified Tiles / granite tile flooring.
Utility:
Anti Skid Ceramic Tiles.
TILES CLADDING & DADOING:
Kitchen:
Glazed Ceramic Tiles dado upto 2'0" height above kitchen platform.
Bathrooms:
Glazed ceramic tiles dado of Johnson / Kajaria / Bell or equivalent upto 7'0" height.
Utility/Wash:
Glazed Ceramic Tiles dado up to 3'0" height.
Utilities/Wash:
Provision for washing machine, dish washer & wet area for washing utensils etc.,
KITCHEN:
Granite platform with Stainless steel sink with both Municipal & bore water connection & provision for flxing of Aqua-guard.
Toilets:
All Toilets will consist of
(A)Wash basin with readymade counter top of Parryware ? Hindware of equivalent make.
(B)Cascade with flush tank of Hindware ? Parryware make.
(C)Hot and cold water wall mixer with shower.
(D)Provision for geysers in all toilets.
(E)All C.P. fittings of chrome plated of jaquar / ESS / Mark or equivalent make.
Electrical:
Concealed copper wiring in conduits for lights, fan, Plug and power plug points wherever necessary of Finolex / anchor or equivalent make.
(A) Power outlets for Air Conditioners in all bedrooms.
(B) Power outlets for geysers in all Toilets
(C) Power Plug for cooking range chimney, refrigerator, micro waveovens, mixter / grinders in kitchen.
(D)SS Plug point for refrigerator, T.V. etc,. where ever necessary.
(E) 3 phase supply for each unit and individual meter board.
(F) Minature Circuit Breakers (MCB) & ELCB for each distribution board of MDS/Merlingerin make.
(G) All electrical fittings of MDS/Northwest/ Anchor Wood/Toyama or equivalent make.
Telecom:
(A)Telephone point in all bed rooms, living & Dining areas.
(B)Four pair cables to all the units.
(C)Video Door Phone facility to all units Connecting to security.
Cable T.V:
Provision for cable connection in all bed Rooms & Living Room.
Internet:
Provision for cable connection in one Bed Room.
Generator:
100% D.G. Back Up facility.
Sri Aditya Hill Top – Luxury Apartments with Unmatched Lifestyle Amenities.
Key Highlights of Sri Aditya Hill Top: .
• Spacious Apartments : Choose from elegantly designed 3 BHK BHK Apartments, with a well-planned 4 structure.
• Premium Lifestyle Amenities: Access 90 lifestyle amenities, with modern facilities.
• Vaastu Compliant: These homes are Vaastu-compliant with efficient designs that maximize space and functionality.
• Prime Location: Sri Aditya Hill Top is strategically located close to IT hubs, reputed schools, colleges, hospitals, malls, and the metro station, offering the perfect mix of connectivity and convenience.
Discover Luxury and Convenience .
Step into the world of Sri Aditya Hill Top, where luxury is redefined. The contemporary design, with façade lighting and lush landscapes, creates a tranquil ambiance that exudes sophistication. Each home is designed with attention to detail, offering spacious layouts and modern interiors that reflect elegance and practicality.
Whether it's the world-class amenities or the beautifully designed homes, Sri Aditya Hill Top stands as a testament to luxurious living. Come and explore a life of comfort, luxury, and convenience.
Sri Aditya Hill Top – Address Banjara Hills, Hyderabad, Telangana, INDIA..
Welcome to Sri Aditya Hill Top , a premium residential community designed for those who desire a blend of luxury, comfort, and convenience. Located in the heart of the city and spread over 6.74 acres, this architectural marvel offers an extraordinary living experience with 90 meticulously designed 3 BHK Apartments,.
No. 602, Ganesh Krupa, 15A Main Road, 4th Sector, HSR Layout, Bangalore-560102, Karnataka, INDIA.
The project is located in Banjara Hills, Hyderabad, Telangana, INDIA.
Apartment sizes in the project range from 2665 sqft to 3185 sqft.
The area of 3 BHK apartments ranges from 2665 sqft to 3185 sqft.
The project is spread over an area of 6.74 Acres.
The price of 3 BHK units in the project ranges from Rs. 2.17 Crs to Rs. 2.6 Crs.