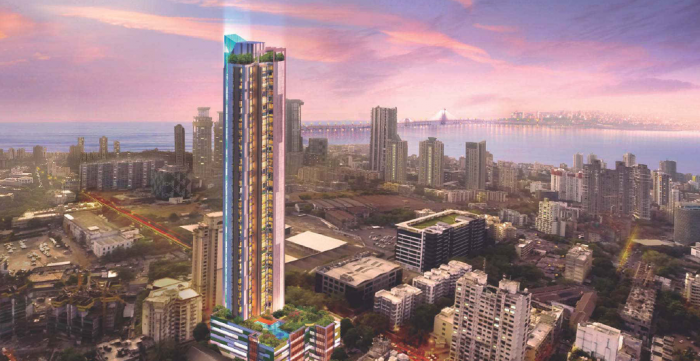By: Ahuja Construction Company in Worli




Change your area measurement
MASTER PLAN
WALLS and CEILING
Internal walls done with plaster
12mm POP on ceiling
KITCHEN
Provision for split AC, Exhaust fan, Aqua guard point, pipe gas. (No switches)
BATHROOMS
Concealed piping and provision of hot and cold mixer for wash basin and Shower.
Provision for Exhaust fan in bathrooms (No switches)
ELECTRICAL
Concealed electrical wiring for lights and appliances. (No switches)
DOOR AND WINDOW
Wooden laminated flush door in good quality Ironmongery, at main door and Kitchen door
Door frames in Teak wood in all rooms except toilets
Aluminum frame sliding windows with M.S. railing inside in all rooms
0
Ahuja Altus is an exclusive gated, secure, impeccably planned residential development in Worli where all the inhabitants needs are within easy walking distance. It consists of 60 premium 3BHK apartments with the finest textures and finishes. These marvelous apartments are scattered over an area of 1.20 acres.These Residential Apartments in Mumbai offers you the kind of life that rejuvenates you, the one that inspires you to live life to the fullest.
Location of Ahuja Altus is a major plus for buyers looking to invest in property in Mumbai. It is one of the most prestigious address of Mumbai with many facilities and utilities nearby Worli .
Ahuja Altus is meticulously designed and exclusively planned with world class amenities and top line specifications such as 24Hrs Water Supply, 24Hrs Backup Electricity, Amphitheater, Basket Ball Court, Business Center, CCTV Cameras, Club House, Covered Car Parking, Gas Pipeline, Gym, Jacuzzi Steam Sauna, Landscaped Garden, Library, Lift, Meditation Hall, Party Area, Play Area, Security Personnel, Swimming Pool, Toddlers Pool and Waste Disposal.
Ahuja Altus by Ahuja Construction Company is meticulously designed with unbound convenience & the best of amenities and are an effortless blend of modernity and elegance.
Address:
Worli, Mumbai,
Maharashtra
RERA ID: P51900012374
Ahuja Construction, a division of the Ahuja Group, is an established construction house. As a part of the construction industry we believe our work begins with the physical building of apartments and ends with the creation of stunning homes. Homes that people come back to at the end of long and hard days. Our premium projects highlight our continuous endeavour for excellence. With a commitment to quality and an eye for detail, our designer homes command attention. Each home is put together using the latest advanced technology and fitted with premium, international brands of fittings and fixtures. The best infrastructure goes into building the greatest projects. Creating the perfect fusion of form and function. Of art and utility. With Ahuja homes, open your doors to an opulent and luxurious identity. An Ahuja home is a complete package. With a state-of-the-art security system, air-conditioned elegant lobbies, spacious and well-designed rooms, innovative marble applications, imported aluminium windows, international kitchen and bathroom finish, fittings and designs, swimming pool, terrace gardens and other amenities. With every such home, Ahuja Constructions sets a new industry standard just to raise the bar again with the next.
#199, V N Sphere, 3rd Floor, Opposite Shoppers Stop, Linking Road, Bandra West, Mumbai-400050, Maharashtra, INDIA.
The project is located in Worli, Mumbai, Maharashtra, INDIA.
Apartment sizes in the project range from 1524 sqft to 2623 sqft.
Yes. Ahuja Altus is RERA registered with id P51900012374 (RERA)
The area of 3 BHK apartments ranges from 1524 sqft to 1551 sqft.
The project is spread over an area of 1.20 Acres.
The price of 3 BHK units in the project ranges from Rs. 7.92 Crs to Rs. 8.07 Crs.