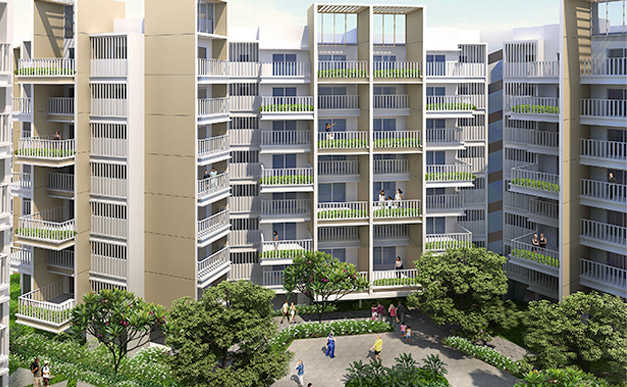



Change your area measurement
MASTER PLAN
LIVING ROOM AND BEDROOMS
Attractive laminated doors
Decorative POP border in living room
FLOORING
Ceramic tile flooring in all rooms with matching skirting
Anti skid tiles in dry balcony
KITCHEN
Wall tile above platform up to bottom of loft
Black granite platform with SS sink
BATHROOM
Ceramic tiles and dado up to loft height
Premium sanitary ware fittings and accessories
Doors with FRP wooden frames and shutters
Internal water tank connection with hot and cold water arrangements
ELECTRIFICATION
Provision for inverter in each flat
Single 3 phase power supply
Provision for AC point in all rooms
Concealed copper wiring with adequate electric points
Branded switches
PAINT
High quality plastic emulsion paint internally and acrylic paint on external wall
WINDOWS
Aluminum windows with mosquito net and green marble sill
Ahuja Prasadam Phase II: Premium Living at Ambernath, Mumbai.
Prime Location & Connectivity.
Situated on Ambernath, Ahuja Prasadam Phase II enjoys excellent access other prominent areas of the city. The strategic location makes it an attractive choice for both homeowners and investors, offering easy access to major IT hubs, educational institutions, healthcare facilities, and entertainment centers.
Project Highlights and Amenities.
This project, spread over 50.00 acres, is developed by the renowned Ahuja Construction Company. The 510 premium units are thoughtfully designed, combining spacious living with modern architecture. Homebuyers can choose from 1 BHK, 2 BHK and 3 BHK luxury Apartments, ranging from 725 sq. ft. to 1600 sq. ft., all equipped with world-class amenities:.
Modern Living at Its Best.
Floor Plans & Configurations.
Project that includes dimensions such as 725 sq. ft., 1600 sq. ft., and more. These floor plans offer spacious living areas, modern kitchens, and luxurious bathrooms to match your lifestyle.
For a detailed overview, you can download the Ahuja Prasadam Phase II brochure from our website. Simply fill out your details to get an in-depth look at the project, its amenities, and floor plans. Why Choose Ahuja Prasadam Phase II?.
• Renowned developer with a track record of quality projects.
• Well-connected to major business hubs and infrastructure.
• Spacious, modern apartments that cater to upscale living.
Schedule a Site Visit.
If you’re interested in learning more or viewing the property firsthand, visit Ahuja Prasadam Phase II at Next To Golden Punjab Hotel, MIDC Pipeline Road, Chikhloli, Ambernath East, Mumbai, Maharashtra, INDIA.. Experience modern living in the heart of Mumbai.
Ahuja Construction, a division of the Ahuja Group, is an established construction house. As a part of the construction industry we believe our work begins with the physical building of apartments and ends with the creation of stunning homes. Homes that people come back to at the end of long and hard days. Our premium projects highlight our continuous endeavour for excellence. With a commitment to quality and an eye for detail, our designer homes command attention. Each home is put together using the latest advanced technology and fitted with premium, international brands of fittings and fixtures. The best infrastructure goes into building the greatest projects. Creating the perfect fusion of form and function. Of art and utility. With Ahuja homes, open your doors to an opulent and luxurious identity. An Ahuja home is a complete package. With a state-of-the-art security system, air-conditioned elegant lobbies, spacious and well-designed rooms, innovative marble applications, imported aluminium windows, international kitchen and bathroom finish, fittings and designs, swimming pool, terrace gardens and other amenities. With every such home, Ahuja Constructions sets a new industry standard just to raise the bar again with the next.
#199, V N Sphere, 3rd Floor, Opposite Shoppers Stop, Linking Road, Bandra West, Mumbai-400050, Maharashtra, INDIA.
Projects in Mumbai
Completed Projects |The project is located in Next To Golden Punjab Hotel, MIDC Pipeline Road, Chikhloli, Ambernath East, Mumbai, Maharashtra, INDIA.
Apartment sizes in the project range from 725 sqft to 1600 sqft.
The area of 2 BHK apartments ranges from 990 sqft to 1110 sqft.
The project is spread over an area of 50.00 Acres.
Price of 3 BHK unit in the project is Rs. 1.04 Crs