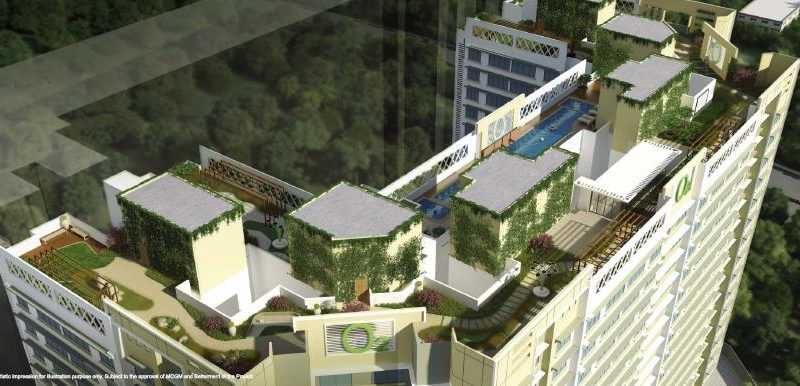



Change your area measurement
MASTER PLAN
Ahuja O2 – Luxury Apartments with Unmatched Lifestyle Amenities.
Key Highlights of Ahuja O2: .
• Spacious Apartments : Choose from elegantly designed 2 BHK and 3 BHK BHK Apartments, with a well-planned 13 structure.
• Premium Lifestyle Amenities: Access 280 lifestyle amenities, with modern facilities.
• Vaastu Compliant: These homes are Vaastu-compliant with efficient designs that maximize space and functionality.
• Prime Location: Ahuja O2 is strategically located close to IT hubs, reputed schools, colleges, hospitals, malls, and the metro station, offering the perfect mix of connectivity and convenience.
Discover Luxury and Convenience .
Step into the world of Ahuja O2, where luxury is redefined. The contemporary design, with façade lighting and lush landscapes, creates a tranquil ambiance that exudes sophistication. Each home is designed with attention to detail, offering spacious layouts and modern interiors that reflect elegance and practicality.
Whether it's the world-class amenities or the beautifully designed homes, Ahuja O2 stands as a testament to luxurious living. Come and explore a life of comfort, luxury, and convenience.
Ahuja O2 – Address Near Chunnabhatti Railway Station, Sion East, Mumbai, Maharashtra, INDIA..
Welcome to Ahuja O2 , a premium residential community designed for those who desire a blend of luxury, comfort, and convenience. Located in the heart of the city and spread over 1.48 acres, this architectural marvel offers an extraordinary living experience with 280 meticulously designed 2 BHK and 3 BHK Apartments,.
Ahuja Construction, a division of the Ahuja Group, is an established construction house. As a part of the construction industry we believe our work begins with the physical building of apartments and ends with the creation of stunning homes. Homes that people come back to at the end of long and hard days. Our premium projects highlight our continuous endeavour for excellence. With a commitment to quality and an eye for detail, our designer homes command attention. Each home is put together using the latest advanced technology and fitted with premium, international brands of fittings and fixtures. The best infrastructure goes into building the greatest projects. Creating the perfect fusion of form and function. Of art and utility. With Ahuja homes, open your doors to an opulent and luxurious identity. An Ahuja home is a complete package. With a state-of-the-art security system, air-conditioned elegant lobbies, spacious and well-designed rooms, innovative marble applications, imported aluminium windows, international kitchen and bathroom finish, fittings and designs, swimming pool, terrace gardens and other amenities. With every such home, Ahuja Constructions sets a new industry standard just to raise the bar again with the next.
#199, V N Sphere, 3rd Floor, Opposite Shoppers Stop, Linking Road, Bandra West, Mumbai-400050, Maharashtra, INDIA.
The project is located in Near Chunnabhatti Railway Station, Sion East, Mumbai, Maharashtra, INDIA.
Apartment sizes in the project range from 663 sqft to 1007 sqft.
Yes. Ahuja O2 is RERA registered with id P51800008513 (RERA)
The area of 2 BHK apartments ranges from 663 sqft to 799 sqft.
The project is spread over an area of 1.48 Acres.
The price of 3 BHK units in the project ranges from Rs. 2.76 Crs to Rs. 2.82 Crs.