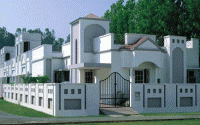By: Alliance Builders and Contractors Ltd in Mahanagar Colony

Change your area measurement
MASTER PLAN
Structure
Load Bearing walls R.C.C. Slab
Finish
External : Sand Face plaster with Snowcem/Internal Distemper
Flooring
Lobby/Store, Kitchen, Drawing-Dining and Bed Room in Silver Grey Mosaic/Mosaic Tiles
Toilets
Wall & Flooring : Non-skid Glazed Ceramic tiles on floor & walls upto 4ft. height with Indian Fixtures/European style W.C., Wash Basin & CP Fittings
Kitchen
Dado : Tiles on upto 2ft. height above platform, Marble slab on working platform
Doors
Saalwood Chaukhat, Synthetic Enamel painted Flush Doors & openable Jali doors on all outer opening
Windows
Fully glazed window shutters with Fixed/Openable Jali shutters on all outer openings
SANITARY
Toilet
One Tap point for Fresh water
One Tap point from O.H.T.
One Shower from O.H.T.
One Tap point from geyser in only one Toilet
Kitchen
One Tap point for fresh water
One Tap point from O.H.T.
Courtyard
One Tap point in rear courtyard & one in front
ELECTRICAL
Drawing/Living/Bedrooms
One point for Fan
One point for Tubelight
One point for Bulb
One Plug point (5Amp.)
One point for TV. In Lobby only
Door bell in Lobby only
One Power point in M.Bedroom
Kitchen
One point for Tubelight
One point for Exhaust Fan
One Plug Point (5/15Amp.)
One point for Bulb
Courtyard
One bulb point for front lawn
One bulb point for rear courtyard
Toilet
One point for bulb
One point for exhaust fan
One power point(15Amp.)in only one toilet
Discover the perfect blend of luxury and comfort at Alliance Mahanagar II, where each Villas is designed to provide an exceptional living experience. nestled in the serene and vibrant locality of Mahanagar Colony, Bareilly.
Prime Location with Top Connectivity Alliance Mahanagar II offers 1 BHK, 1 RK, 3 BHK and 4 BHK Villas at a flat cost, strategically located near Mahanagar Colony, Bareilly. This premium Villas project is situated in a rapidly developing area close to major landmarks.
Key Features: Alliance Mahanagar II prioritize comfort and luxury, offering a range of exceptional features and amenities designed to enhance your living experience. Each villa is thoughtfully crafted with modern architecture and high-quality finishes, providing spacious interiors filled with natural light.
• Location: Pilibhit Bypass Road, Mahanagar Colony, Bareilly, Uttar Pardesh, INDIA..
• Property Type: 1 BHK, 1 RK, 3 BHK and 4 BHK Villas.
• This property offers a serene setting with ample outdoor space.
• This Villa project offers a selection of contemporary living spaces designed for modern lifestyles.
• Status: completed.
• Possession: project expected to be done shortly.
Bareilly, Uttar Pradesh, INDIA.
Projects in Bareilly
Completed Projects |The project is located in Pilibhit Bypass Road, Mahanagar Colony, Bareilly, Uttar Pardesh, INDIA.
Villa sizes in the project range from 850 sqft to 3150 sqft.
The area of 4 BHK units in the project is 3150 sqft
The project is spread over an area of 1.00 Acres.
Price of 3 BHK unit in the project is Rs. 5 Lakhs