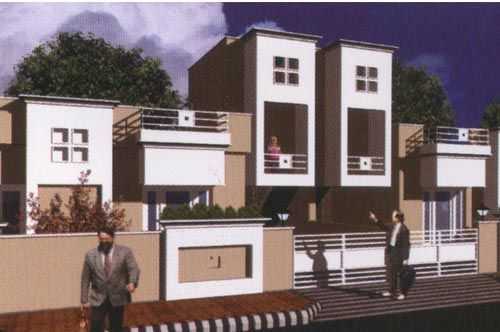
Change your area measurement
MASTER PLAN
Structure
Load bearing walls with R.C.C. beams, columns and slab
Finish
External Sand Face plaster with Snowcem / Internal Distemper
Flooring
Interior floor (excluding toilets and duct) White Marble Staircase Silver Grey Mosaic/Mosaic Tiles Porch Chequered Tiles Toilets Nonskid Glazed Ceramic Tiles on floor and walls up to 4 ft. height in dry area and 7 ft. height in wet area
Kitchen
Dado Tiles up to 2 ft. height above platform with Marble slab on Working Platform
Doors
Saalwood Chaukhats, Synthetic Enamel painted flush doors And openable jail doors on all outer openings except duct.
Windows
Fully glazed window shutter with fixed/openable jali shutters on all outer openings except duct.
Security
Mild steel jaal with mosquito net to add comfort and security for your dream home in rear duct.
Fixtures
Indian fixtures/European style W.C., Wash Basin With/without pedestal,stainless sink in kitchen & Chrome plated Fittings
(a) Toilet
One fresh water and one O.H.T. point for wash basin
One tap point and one point from O.H.T. for cistern near W.C.
One fresh water point, one O.H.T. point and one geyser point for bath.
One O.H.T. point for geyser
One O.H.T. point for shower
(b) Kitchen
One tap point for fresh water
One tap point from O.H.T.
(c) Courtyard
One tap point each in front lawn and near courtyard
(d) Acessories
Towel rail
Towel ring
Soap dish holder
Coat hook
Tooth brush holder
ELECTRICAL
Fixtures:
Standard switches, distribution panel box and standard fittings PVC conduits and multistrand fire-resistant electrical cable
(a) Drawing / Lobby / Bedrooms
One fan point
One point for Tube light
One point for Bulb
Door bell in Lobby
Two plug points (5 Amp.)
One power point (5/1 5 Amp.)
One point for TV in Lobby and M.Bedroom
One A/C point in Master Bedroom
Phone point in Lobby and Master Bedroom
b) Kitchen
One point for Tube light
One point for Bulb
One point for Exhaust Fan
Two plug points (5 Amp)
One plug Point (5/15 Amp) for refrigerator
(c) Store
One bulb point
One plug point (5 Amp.)
(d) Toilet
One bulb point
One point for exhaust fan
One plug point (5 Amp)
One plug point (5/15 Amp.) for Geyser
(e) Porch / Lawn / Courtyard / staircase
One gate lamp point
One light point in porch / courtyard / lawn / staircase
Payment Plan
A
10% at the time of Booking
30% within one month from the date of Booking
15% on Plinth Level
15% on Door Level
15% on Completion of Slab
10% on Flooring
5% on Finishing of the House
A
10% at the time of Booking
30% within one month from the date of Booking
15% on Plinth Level
15% on Door Level
15% on Completion of Slab
10% on Flooring
5% on Finishing of the House
B
2% Discount
10% at the time of Booking
40% within one month from the date of Booking
48% within three months from the date of Booking
B
2% Discount
10% at the time of Booking
40% within one month from the date of Booking
48% within three months from the date of Booking
C
3% Discount
10% Advance
87% within one month from the date of Booking
C
3% Discount
10% Advance
87% within one month from the date of Booking
5% extra will be charged for every corner house
5% extra will be charged for park facing house
3% extra will be charged for houses located on 12 mtr and above wide road If land area is increased in any house, land cost will be charged extra.
3% extra charge for dead end corner house.
5% extra will be charged for every corner house
5% extra will be charged for park facing house
3% extra will be charged for houses located on 12 mtr and above wide road If land area is increased in any house, land cost will be charged extra.
3% extra charge for dead end corner house.
Discover the perfect blend of luxury and comfort at Alliance Super City, where each Villas is designed to provide an exceptional living experience. nestled in the serene and vibrant locality of Dohara, Bareilly.
Prime Location with Top Connectivity Alliance Super City offers 2 BHK Villas at a flat cost, strategically located near Dohara, Bareilly. This premium Villas project is situated in a rapidly developing area close to major landmarks.
Key Features: Alliance Super City prioritize comfort and luxury, offering a range of exceptional features and amenities designed to enhance your living experience. Each villa is thoughtfully crafted with modern architecture and high-quality finishes, providing spacious interiors filled with natural light.
• Location: Dohara, Bareilly, Uttar Pradesh, INDIA..
• Property Type: 2 BHK Villas.
• This property offers a serene setting with ample outdoor space.
• Total Units: 4.
• Status: completed.
• Possession: project expected to be done shortly.
Bareilly, Uttar Pradesh, INDIA.
Projects in Bareilly
Completed Projects |The project is located in Dohara, Bareilly, Uttar Pradesh, INDIA.
Villa sizes in the project range from 691 sqft to 1137 sqft.
The area of 2 BHK apartments ranges from 691 sqft to 1137 sqft.
The project is spread over an area of 1.00 Acres.
The price of 2 BHK units in the project ranges from Rs. 27.64 Lakhs to Rs. 45.48 Lakhs.