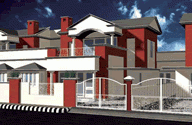
Change your area measurement
Structure
Composite structure of load bearing walls, R.C.C. beams and columns & R.C.C. slab.
Structure
Composite structure of load bearing walls, R.C.C. beams and columns & R.C.C. slab.
Finish
External: Sand face plaster with acrylic exterior paints {Berger/equivalent}. Internal: Oil bound distemper,P.O.P cornice and punning. {False ceiling with decorative cornice in drawing room and lobby/dining (optional)}.
Finish
External: Sand face plaster with acrylic exterior paints {Berger/equivalent}. Internal: Oil bound distemper,P.O.P cornice and punning. {False ceiling with decorative cornice in drawing room and lobby/dining (optional)}.
Flooring
Lobby/Store,Kitchen,Drawing-Dining and Bedroom in mirror polished vitrified porcelain tiles. Kota stone in porch and courtyard.{Tiles on open roof terrace(optional)}.
Flooring
Lobby/Store,Kitchen,Drawing-Dining and Bedroom in mirror polished vitrified porcelain tiles. Kota stone in porch and courtyard.{Tiles on open roof terrace(optional)}.
Toilets
Walls & Flooring : Non-skid glazed ceramic tiles on floor & designer tiles on walls upto 7 fts height with Indian/European style W.C., Wash basin with pedestal.C.P.fittings, Bath tub in master toilet and provision for gas geyser.
Toilets
Walls & Flooring : Non-skid glazed ceramic tiles on floor & designer tiles on walls upto 7 fts height with Indian/European style W.C., Wash basin with pedestal.C.P.fittings, Bath tub in master toilet and provision for gas geyser.
Kitchen
Designer Tiles upto 18" height above platform, 24" wide working platform with granite stone top, space for breakfast table and service window. {Modular kitchen (Optional)}.
Kitchen
Designer Tiles upto 18" height above platform, 24" wide working platform with granite stone top, space for breakfast table and service window. {Modular kitchen (Optional)}.
Doors
Polished Sal wood chaukhat,laminated paneled /flush doors and openable jali Shutters on all front outer openings in ground floor and on all outer openings on first floor.
Doors
Polished Sal wood chaukhat,laminated paneled /flush doors and openable jali Shutters on all front outer openings in ground floor and on all outer openings on first floor.
Staircase
Stone flooring, Cast Iron railing with wooden hand rail and post.Painted glass panel in staircase opening.
Courtyard
jaal with jali.
Services
LPG gas line for kitchen & gas geysers in toilets.
SANITARY:
(A)Toilet
(Fixtures:Hindware/Equivalent)
i. Seat-Indian/European, {colored seat for master toilet}
ii. Bath tub in master toilet
iii. Wash basin with pedestal,{colored wash basin for master toilet}
(Fittings:Ideal Orient/ Equivalent)
(a) Wall mixer
(b) Center hole basin mixer with angle valves
(c) Tap point/jet point for Indian/European seat
(Accessories)
(a) Towel rail
(b) Towel ring
(c) Soap dish holder
(d) Coat hook
(e) Tooth brush holder
(B) Kitchen
i. Double bowl sink
ii. One tap point for fresh water
iii. Sink mixture with angle valves
(C) Courtyard
One tap point in rear courtyard and one in front.
ELECTRICAL:
Modular switches, wire-multi strand, fire resistant wires, distribution board panel with standard fittings, inverter lines for each room
(A) Drawing/lobby/dining/bedrooms
i. One fan point
ii. Two fan points for lobby
iii. One light point
iv. Door bell in lobby
v. Two plug points for bed side lamps in master bedroom
vi. One plug point (5 amp.) for each room
vii. One T.V. point each in lobby and bedrooms
viii. One telephone point in each bedroom, drawing room and lobby
ix. One power point in each bedroom
x. A.C. Point in each bedroom
xi. Computer point in children's bedroom
xii. One point for chandelier in lobby
(B) Courtyard
i. One light point for front lawn
ii. Ceiling light in porch
Alliance Utpal – Luxury Apartments with Unmatched Lifestyle Amenities.
Key Highlights of Alliance Utpal: .
• Spacious Apartments : Choose from elegantly designed 2 BHK and 3 BHK Apartments, with a well-planned structure.
• Premium Lifestyle Amenities: Access lifestyle amenities, with modern facilities.
• Vaastu Compliant: These homes are Vaastu-compliant with efficient designs that maximize space and functionality.
• Prime Location: Alliance Utpal is strategically located close to IT hubs, reputed schools, colleges, hospitals, malls, and the metro station, offering the perfect mix of connectivity and convenience.
Discover Luxury and Convenience .
Step into the world of Alliance Utpal, where luxury is redefined. The contemporary design, with façade lighting and lush landscapes, creates a tranquil ambiance that exudes sophistication. Each home is designed with attention to detail, offering spacious layouts and modern interiors that reflect elegance and practicality.
Whether it's the world-class amenities or the beautifully designed homes, Alliance Utpal stands as a testament to luxurious living. Come and explore a life of comfort, luxury, and convenience.
Alliance Utpal – Address Near Alliance Mahanagar Part-I, Pilibhit Road, Bareilly, Uttar Pradesh, INDIA..
Welcome to Alliance Utpal , a premium residential community designed for those who desire a blend of luxury, comfort, and convenience. Located in the heart of the city and spread over 0.30 acres, this architectural marvel offers an extraordinary living experience with meticulously designed 2 BHK and 3 BHK Apartments,.
Bareilly, Uttar Pradesh, INDIA.
Projects in Bareilly
Completed Projects |The project is located in Near Alliance Mahanagar Part-I, Pilibhit Road, Bareilly, Uttar Pradesh, INDIA.
Apartment sizes in the project range from 850 sqft to 1933 sqft.
The area of 2 BHK apartments ranges from 850 sqft to 1136 sqft.
The project is spread over an area of 0.30 Acres.
Price of 3 BHK unit in the project is Rs. 5 Lakhs