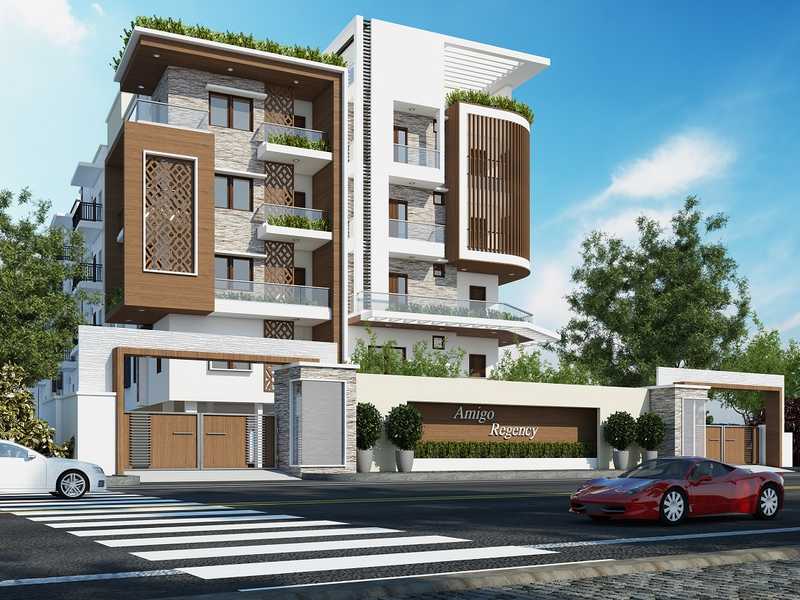By: Amigo Shelters Pvt Ltd in Horamavu




Change your area measurement
MASTER PLAN
The Living Room with Dining
The Bedroom
The Kitchen
The Bath Room
Amigo Regency – Luxury Apartments with Unmatched Lifestyle Amenities.
Key Highlights of Amigo Regency: .
• Spacious Apartments : Choose from elegantly designed 2 BHK and 3 BHK BHK Apartments, with a well-planned 4 structure.
• Premium Lifestyle Amenities: Access 48 lifestyle amenities, with modern facilities.
• Vaastu Compliant: These homes are Vaastu-compliant with efficient designs that maximize space and functionality.
• Prime Location: Amigo Regency is strategically located close to IT hubs, reputed schools, colleges, hospitals, malls, and the metro station, offering the perfect mix of connectivity and convenience.
Discover Luxury and Convenience .
Step into the world of Amigo Regency, where luxury is redefined. The contemporary design, with façade lighting and lush landscapes, creates a tranquil ambiance that exudes sophistication. Each home is designed with attention to detail, offering spacious layouts and modern interiors that reflect elegance and practicality.
Whether it's the world-class amenities or the beautifully designed homes, Amigo Regency stands as a testament to luxurious living. Come and explore a life of comfort, luxury, and convenience.
Amigo Regency – Address 1st Cross Road, KNSS colony Ashirvad Colony, Horamavu, Bangalore, Karnataka, INDIA..
Welcome to Amigo Regency , a premium residential community designed for those who desire a blend of luxury, comfort, and convenience. Located in the heart of the city and spread over 0.57 acres, this architectural marvel offers an extraordinary living experience with 48 meticulously designed 2 BHK and 3 BHK Apartments,.
Over 18 projects are completed in a short span of 7 years to fulfill the aspirations of demanding clients. All our projects are lifestyle environments that ooze sophistication, futuristic planning, great finishing and of course, a delight that goes with them.
Planning the perfect home calls for the finest minds in architecture, infrastructure planning, engineering and design. Partnering with Amigo Shelters, these associates have pooled their talent and expertise to create homes like no other.
Amigo Shelters is acknowledged as the leader in Real Estate business. With a "dream" to create resplendent & affordable homes, it has established with a clear vision to transform the way people perceive quality in the real estate sector in India. Amigo Shelters has always strived for benchmark quality, customer centric approach, in-house research, uncompromising business ethics, timeless values and transparency in all spheres of business conduct, which have contributed in making it a desirable real estate brand in Bangalore.
#37/10, Ishwarya Towers, Opposite Lakeside Hospital, Meanee Avenue Tank Road, Ulsoor, Bangalore-560042, Karnataka, INDIA.
The project is located in 1st Cross Road, KNSS colony Ashirvad Colony, Horamavu, Bangalore, Karnataka, INDIA.
Apartment sizes in the project range from 917 sqft to 1495 sqft.
Yes. Amigo Regency is RERA registered with id PRM/KA/RERA/1251/446/PR/181103/002111 (RERA)
The area of 2 BHK apartments ranges from 917 sqft to 988 sqft.
The project is spread over an area of 0.57 Acres.
The price of 3 BHK units in the project ranges from Rs. 59.09 Lakhs to Rs. 67.28 Lakhs.