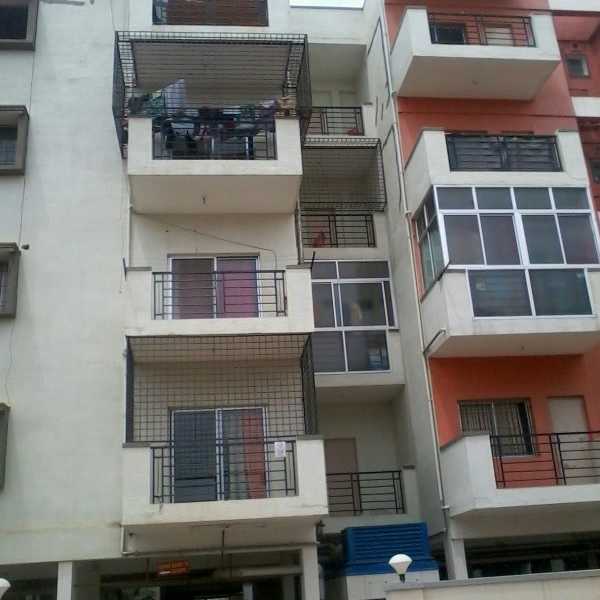



Change your area measurement
Sapthagiri Springs – Luxury Apartments in Bannerghatta Road, Bangalore.
Sapthagiri Springs, located in Bannerghatta Road, Bangalore, is a premium residential project designed for those who seek an elite lifestyle. This project by Amigo Shelters Pvt Ltd offers luxurious. 2 BHK and 3 BHK Apartments packed with world-class amenities and thoughtful design. With a strategic location near Bangalore International Airport, Sapthagiri Springs is a prestigious address for homeowners who desire the best in life.
Project Overview: Sapthagiri Springs is designed to provide maximum space utilization, making every room – from the kitchen to the balconies – feel open and spacious. These Vastu-compliant Apartments ensure a positive and harmonious living environment. Spread across beautifully landscaped areas, the project offers residents the perfect blend of luxury and tranquility.
Key Features of Sapthagiri Springs: .
World-Class Amenities: Residents enjoy a wide range of amenities, including a 24Hrs Backup Electricity, Badminton Court, Gated Community, Gym, Intercom, Landscaped Garden, Meditation Hall, Play Area and Security Personnel.
Luxury Apartments: Offering 2 BHK and 3 BHK units, each apartment is designed to provide comfort and a modern living experience.
Vastu Compliance: Apartments are meticulously planned to ensure Vastu compliance, creating a cheerful and blissful living experience for residents.
Legal Approvals: The project has been approved by Sorry, Legal approvals information is currently unavailable, ensuring peace of mind for buyers regarding the legality of the development.
Address: BTS Main Rd, Indira Gandhi Housing Colony, Arekere, Bengaluru, Karnataka 560076.
Bannerghatta Road, Bangalore, INDIA.
For more details on pricing, floor plans, and availability, contact us today.
Over 18 projects are completed in a short span of 7 years to fulfill the aspirations of demanding clients. All our projects are lifestyle environments that ooze sophistication, futuristic planning, great finishing and of course, a delight that goes with them.
Planning the perfect home calls for the finest minds in architecture, infrastructure planning, engineering and design. Partnering with Amigo Shelters, these associates have pooled their talent and expertise to create homes like no other.
Amigo Shelters is acknowledged as the leader in Real Estate business. With a "dream" to create resplendent & affordable homes, it has established with a clear vision to transform the way people perceive quality in the real estate sector in India. Amigo Shelters has always strived for benchmark quality, customer centric approach, in-house research, uncompromising business ethics, timeless values and transparency in all spheres of business conduct, which have contributed in making it a desirable real estate brand in Bangalore.
#37/10, Ishwarya Towers, Opposite Lakeside Hospital, Meanee Avenue Tank Road, Ulsoor, Bangalore-560042, Karnataka, INDIA.
The project is located in Arakere Main Road, Bannerghatta Road, Bangalore, Karnataka, INDIA
Apartment sizes in the project range from 1223 sqft to 1575 sqft.
The area of 2 BHK units in the project is 1223 sqft
The project is spread over an area of 2.31 Acres.
The price of 3 BHK units in the project ranges from Rs. 54.75 Lakhs to Rs. 59.06 Lakhs.