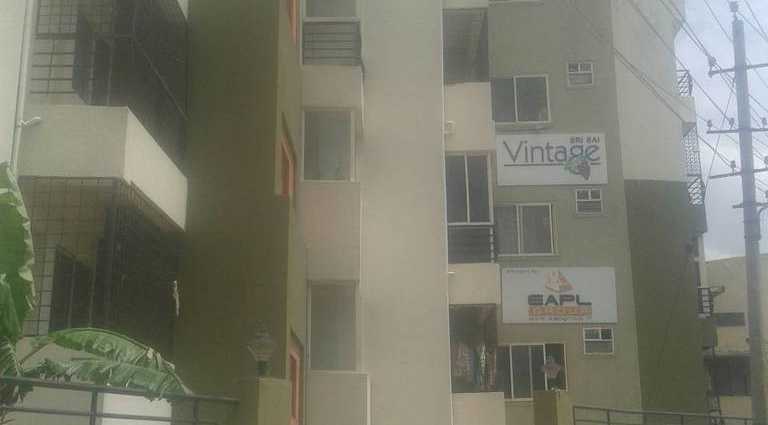
Change your area measurement
MASTER PLAN
Specifications
Walls
All interior walls plastered painted with tractor emulsion.
Doors & Windows
Teak wood frame with melamine polish for the main door. All internal doors with painted Hardwood Frame and flush shutters.
Powder Coated Aluminium Glazed shutters for windows
Kitchen
Stainless - Steel sink with hot and cold water mixer. Kitchen counter top in polished granite.
Flooring
Vitrified Flooring in Living family and Dining semi vitrified tiles in Kitchen and bedrooms, Anti-Skid Ceramic tiles for bathroom, Clay Tiles in Balconies
Plumbing/Sanitary Fittings
Master bedroom toilet with wash basin. Good quality vitreous ceramic ware for water closets with wash basins. Health
faucet in all provison for Heaters and Exhausts.
Electrical
TV and Telephone outlets in living family and Master bedroom. A/C point for Master bedroom.
Back-Up-Power for common areas, pumps and lifts.
Painting
Interior surfaces arcylic emulsion paint with roller finish. Exterior surfaces water proof cement paint. Enamel paint for MS grills. Melamine polishes for teak surfaces.
Structural Payment
Note: Additional Cost to be borne
Foundations: 10%.
Basement Slab: 10%.
Ground Floor Slab: 10%.
First Floor Slab: 10%.
Second Floor Slab: 10%.
Third Floor Slab: 10%.
Fourth Floor Slab: 10%.
Brick work: 10%.
Finishing/Handing over 15 days in advance: 5%
Sri Sai Vintage is one of the popular Residential Developments in Kanakapura neighborhood of Bangalore. It is among the well known Projects of its class. The landscape is beautiful with spacious Houses.
Over 18 projects are completed in a short span of 7 years to fulfill the aspirations of demanding clients. All our projects are lifestyle environments that ooze sophistication, futuristic planning, great finishing and of course, a delight that goes with them.
Planning the perfect home calls for the finest minds in architecture, infrastructure planning, engineering and design. Partnering with Amigo Shelters, these associates have pooled their talent and expertise to create homes like no other.
Amigo Shelters is acknowledged as the leader in Real Estate business. With a "dream" to create resplendent & affordable homes, it has established with a clear vision to transform the way people perceive quality in the real estate sector in India. Amigo Shelters has always strived for benchmark quality, customer centric approach, in-house research, uncompromising business ethics, timeless values and transparency in all spheres of business conduct, which have contributed in making it a desirable real estate brand in Bangalore.
#37/10, Ishwarya Towers, Opposite Lakeside Hospital, Meanee Avenue Tank Road, Ulsoor, Bangalore-560042, Karnataka, INDIA.
The project is located in Konankunte, Kanakapura Road, Bangalore, Karnataka, INDIA.
Apartment sizes in the project range from 1161 sqft to 1575 sqft.
The area of 2 BHK units in the project is 1161 sqft
The project is spread over an area of 0.75 Acres.
The price of 3 BHK units in the project ranges from Rs. 61.1 Lakhs to Rs. 73.24 Lakhs.