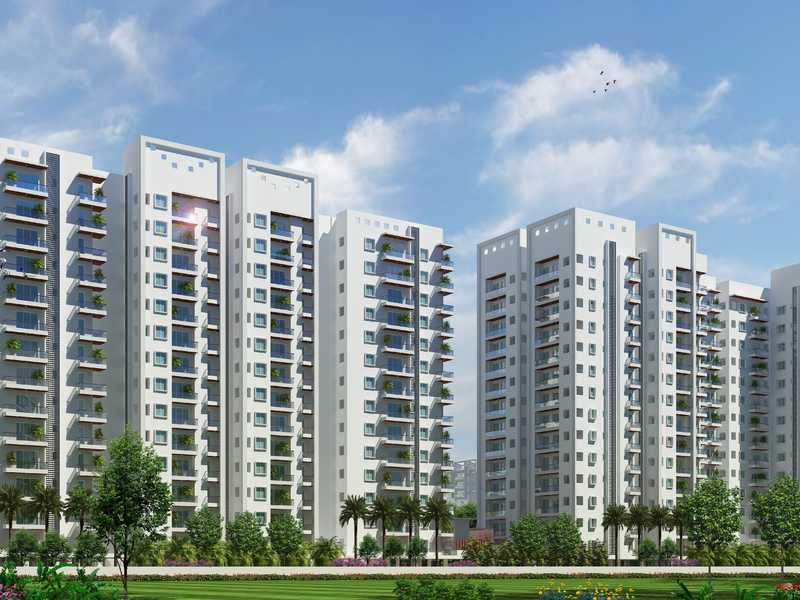



Change your area measurement
MASTER PLAN
STRUCTURE
RCC framed structure with necessary footings and beams with cement blocks masonry and cement plastering.
FLOORING
Vitrified tiles in living/dining/kitchen and bedrooms, anti-skid ceramic tiles in bathrooms and balconies.
DOORS
Teak wood frames with Masonite shutters for main door and bedrooms, Flush shutters for toilets.
WINDOWS
UPVC 3 track window with mosquito mesh.
LIFT
Passenger lift & service lift in each wing.
KITCHEN
Polished granite platform with stainless steel sink and drain board, ceramic tile dado up to 2 feet high.
TOILETS
Ceramic glazed tile dado up to 7 feet high, wash basin with polished granite counter top in bathroom attached to master bedroom, good quality vitreous ceramic ware for water closets and wash basins, chromium fitting of Crabtree make or equivalent.
PAINTING
Inner walls with plastic emulsion and outer walls with acrylic paint.
ELECTRICAL
Copper wires from Anchor in concealed conduits with suitable points for power and lighting with modular switches, TV and telephone points in living room and master bedrooms, AC point in bedrooms.
WATER SUPPLY
Continuous water supply through BWSSB and borewell, underground and overhead tank of suitable capacity.
SECURITY
Round the clock security. Intercom facility from each apartment to security room, club house and other apartments.
BACKUP GENERATOR
5 Kw for 3 BHK, 3 Kw for 2 & 2.5 BHK and 150 Kw for common Area.
Amrutha Heights – Luxury Apartments in Whitefield, Bangalore.
Amrutha Heights, located in Whitefield, Bangalore, is a premium residential project designed for those who seek an elite lifestyle. This project by Amrutha Shelters Pvt.Ltd. offers luxurious. 2 BHK, 2.5 BHK and 3 BHK Apartments packed with world-class amenities and thoughtful design. With a strategic location near Bangalore International Airport, Amrutha Heights is a prestigious address for homeowners who desire the best in life.
Project Overview: Amrutha Heights is designed to provide maximum space utilization, making every room – from the kitchen to the balconies – feel open and spacious. These Vastu-compliant Apartments ensure a positive and harmonious living environment. Spread across beautifully landscaped areas, the project offers residents the perfect blend of luxury and tranquility.
Key Features of Amrutha Heights: .
World-Class Amenities: Residents enjoy a wide range of amenities, including a 24Hrs Backup Electricity, Basement Car Parking, CCTV Cameras, Club House, Community Hall, Covered Car Parking, Fire Safety, Gym, Indoor Games, Landscaped Garden, Lift, Play Area, Security Personnel and Swimming Pool.
Luxury Apartments: Offering 2 BHK, 2.5 BHK and 3 BHK units, each apartment is designed to provide comfort and a modern living experience.
Vastu Compliance: Apartments are meticulously planned to ensure Vastu compliance, creating a cheerful and blissful living experience for residents.
Legal Approvals: The project has been approved by BBMP, BESCOM and BWSSB, ensuring peace of mind for buyers regarding the legality of the development.
Address: Borewell Road, Whitefield, Bangalore, Karnataka, INDIA..
Whitefield, Bangalore, INDIA.
For more details on pricing, floor plans, and availability, contact us today.
Flat No 304, Amrutha's Sparkling Nest, Sy.No.83/2, Mahadevapura, Bangalore-560048, Karnataka, INDIA.
Projects in Bangalore
Completed Projects |The project is located in Borewell Road, Whitefield, Bangalore, Karnataka, INDIA.
Apartment sizes in the project range from 1138 sqft to 1634 sqft.
The area of 2 BHK apartments ranges from 1138 sqft to 1238 sqft.
The project is spread over an area of 3.22 Acres.
The price of 3 BHK units in the project ranges from Rs. 75.4 Lakhs to Rs. 94.77 Lakhs.