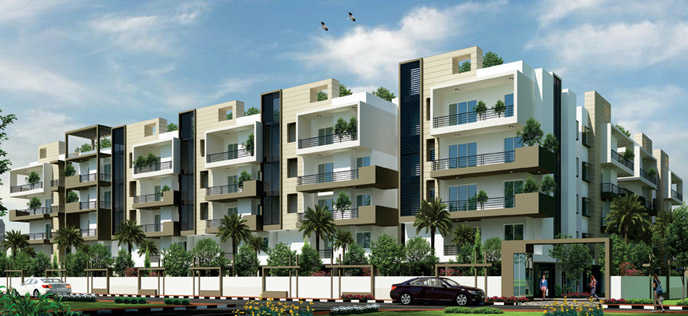



Change your area measurement
MASTER PLAN
STRUCTURE
RCC framed structure. 6" solid cement blocks for exterior walls & 4" solid cement blocks for internal walls.
PAINTING
Interior Walls - One coat of primer & two coats of emulsion paint with smooth finish and Oil bound distemper for common areas.
Exterior Walls - One coat of primer and two coats of cement paints.
FLOORING
24" x 24" Vitrified tiles flooring for living, dining and bedrooms. Ceramic tiles for balconies and kitchen. Anti-skid tiles in toilets of a minimum size of 12"x 12".
DOORS
Main Door - Teak frame with moulded skin shutter.
Internal Doors - Sal wood frames with moulded skin shutters
WINDOWS
Aluminum window shutters with plain glass.
TOILETS
Colored glazed tiles upto 7ft. height fitting & Accessories - EWC commode and wash basins (white color) of Parryware / Hindware or equivalent make. Hot and cold valve mixer, pillar cock, health faucet in each toilet of half turn of standard make like jaquar / Essess or equivalent brand.
KITCHEN
Black granite platform, with stainless steel sink 2ft glazed tile dado above granite kitchen platform. Provision for Aqua - guard point. Provision for washing machine in utility area.
ELECTRICAL
SECURITY
Round the clock security. Intercom facility from each apartment to security room, club house and other apartments.
BACKUP GENERATOR
Standby generator for light in common area, lifts and pumps 1 KVA power backup to each apartment.
LIFT
6 passenger automatic and make will be Johnson/Kone or equivalent.
FACILITIES
Sewage Treatment Plant. Rainwater harvesting pits. Compound wall all around the layout.
Amrutha Sarovar: Premium Living at Belathur, Bangalore.
Prime Location & Connectivity.
Situated on Belathur, Amrutha Sarovar enjoys excellent access other prominent areas of the city. The strategic location makes it an attractive choice for both homeowners and investors, offering easy access to major IT hubs, educational institutions, healthcare facilities, and entertainment centers.
Project Highlights and Amenities.
This project, spread over 3.00 acres, is developed by the renowned Amrutha Shelters Pvt.Ltd.. The 176 premium units are thoughtfully designed, combining spacious living with modern architecture. Homebuyers can choose from 2 BHK and 3 BHK luxury Apartments, ranging from 1113 sq. ft. to 1635 sq. ft., all equipped with world-class amenities:.
Modern Living at Its Best.
Floor Plans & Configurations.
Project that includes dimensions such as 1113 sq. ft., 1635 sq. ft., and more. These floor plans offer spacious living areas, modern kitchens, and luxurious bathrooms to match your lifestyle.
For a detailed overview, you can download the Amrutha Sarovar brochure from our website. Simply fill out your details to get an in-depth look at the project, its amenities, and floor plans. Why Choose Amrutha Sarovar?.
• Renowned developer with a track record of quality projects.
• Well-connected to major business hubs and infrastructure.
• Spacious, modern apartments that cater to upscale living.
Schedule a Site Visit.
If you’re interested in learning more or viewing the property firsthand, visit Amrutha Sarovar at Belathur Main Road, Belathur Bangalore, Karnataka, INDIA.. Experience modern living in the heart of Bangalore.
Flat No 304, Amrutha's Sparkling Nest, Sy.No.83/2, Mahadevapura, Bangalore-560048, Karnataka, INDIA.
Projects in Bangalore
Completed Projects |The project is located in Belathur Main Road, Belathur Bangalore, Karnataka, INDIA.
Apartment sizes in the project range from 1113 sqft to 1635 sqft.
The area of 2 BHK apartments ranges from 1113 sqft to 1169 sqft.
The project is spread over an area of 3.00 Acres.
The price of 3 BHK units in the project ranges from Rs. 49.88 Lakhs to Rs. 57.23 Lakhs.