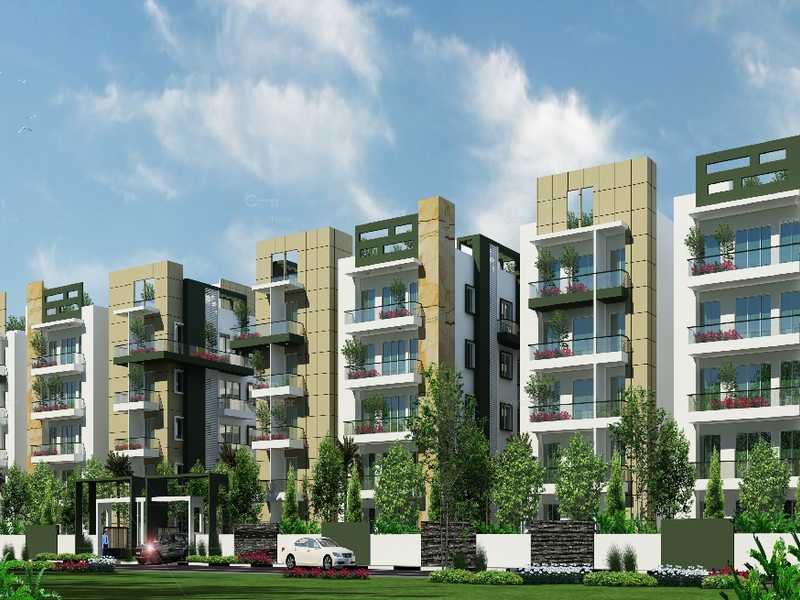



Change your area measurement
MASTER PLAN
Structure : RCC framed structure. 6" solid cement blocks for exterior walls & 4" solid cement blocks for internal walls.
Painting : Interior Walls - One coat of primer & two coats of emulsion paint with smooth finish and Oil bound distemper for common areas.
Exterior Walls - One coat of primer and two coats of cement paints.
Flooring : 24" x 24" Vitrified tiles flooring for living, dining and bedrooms. Ceramic tiles for balconies and kitchen. Anti-skid tiles in toilets of a minimum size of 12"x 12".
Doors : Main Door -Teak frame with moulded skin shutter.
Internal Doors-Sal wood frames with moulded skin shutters.
Windows : Aluminum window shutters with plain glass.
"Toilets : : Colored glazed tiles upto 7ft. height fitting & Accessories - EWC commode and wash basins (white color) of Parryware / Hindware or equivalent make. Hot and cold valve mixer, pillar cock, health faucet in each toilet of half turn of standard make like jaguar / Essess or equivalent brand.
Kitchen : Black granite platform, with stainless steel sink 2ft glazed tile dado above granite kitchen platform. Provision for Aqua -guard point. Provision for washing machine in utility area."
Electrical : • Power Supply of 3KVA for 2BHK and SKVA for 3 BHK apartment. Concealed conduits with good quality Copper wire - Anchor or equivalent Modular electrical switches- Anchor or equivalent. One Earth Leakage Circuit Breaker (ELCB) for each apartment One Miniature Circuit Breaker ,(MCB) for each room.
• Points for Geyser in toilets, Washing Machine in utility, Refrigerator in Kitchen or Dining, Microwave Oven in Kitchen, Air Conditioner in Master Bedroom, TV & Telephone Point at Living and Master Bedrooms.
Security : Round the clock security. Intercom facility from each apartment to security room, club house and other apartments.
Backup Generator : Standby generator for light in common area, lifts and pumps 3. KVA power backup to each apartment.
LIFTS : 6 passenger automatic and make will be Johnson/Kone or equivalent.
Facilities : Sewage Treatment Plant Rainwater harvesting pits. Compound wall all around the layout with fencing.
Amrutha Value – Luxury Apartments with Unmatched Lifestyle Amenities.
Key Highlights of Amrutha Value: .
• Spacious Apartments : Choose from elegantly designed 2 BHK and 3 BHK BHK Apartments, with a well-planned 4 structure.
• Premium Lifestyle Amenities: Access 183 lifestyle amenities, with modern facilities.
• Vaastu Compliant: These homes are Vaastu-compliant with efficient designs that maximize space and functionality.
• Prime Location: Amrutha Value is strategically located close to IT hubs, reputed schools, colleges, hospitals, malls, and the metro station, offering the perfect mix of connectivity and convenience.
Discover Luxury and Convenience .
Step into the world of Amrutha Value, where luxury is redefined. The contemporary design, with façade lighting and lush landscapes, creates a tranquil ambiance that exudes sophistication. Each home is designed with attention to detail, offering spacious layouts and modern interiors that reflect elegance and practicality.
Whether it's the world-class amenities or the beautifully designed homes, Amrutha Value stands as a testament to luxurious living. Come and explore a life of comfort, luxury, and convenience.
Amrutha Value – Address Borewell Road, Nallurahalli, Whitefield, Bangalore, Karnataka, INDIA..
Welcome to Amrutha Value , a premium residential community designed for those who desire a blend of luxury, comfort, and convenience. Located in the heart of the city and spread over 2.50 acres, this architectural marvel offers an extraordinary living experience with 183 meticulously designed 2 BHK and 3 BHK Apartments,.
Flat No 304, Amrutha's Sparkling Nest, Sy.No.83/2, Mahadevapura, Bangalore-560048, Karnataka, INDIA.
Projects in Bangalore
Completed Projects |The project is located in Borewell Road, Nallurahalli, Whitefield, Bangalore, Karnataka, INDIA.
Apartment sizes in the project range from 945 sqft to 1480 sqft.
The area of 2 BHK apartments ranges from 945 sqft to 1206 sqft.
The project is spread over an area of 2.50 Acres.
Price of 3 BHK unit in the project is Rs. 56.24 Lakhs