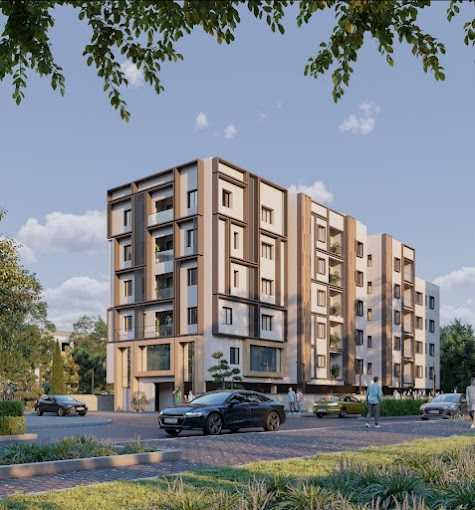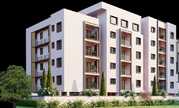

Change your area measurement
MASTER PLAN
Foundation
Structure
Walls
Plastering
WINDOWS
FLOORING
BATHROOMS
PAINTING
ELECTRICAL
DOORS
Amudhas SRR Pankajam Serenity – Luxury Apartments in Saligramam, Chennai.
Amudhas SRR Pankajam Serenity, located in Saligramam, Chennai, is a premium residential project designed for those who seek an elite lifestyle. This project by Amudha Civil Construction Pvt Ltd offers luxurious. 2 BHK and 3 BHK Apartments packed with world-class amenities and thoughtful design. With a strategic location near Chennai International Airport, Amudhas SRR Pankajam Serenity is a prestigious address for homeowners who desire the best in life.
Project Overview: Amudhas SRR Pankajam Serenity is designed to provide maximum space utilization, making every room – from the kitchen to the balconies – feel open and spacious. These Vastu-compliant Apartments ensure a positive and harmonious living environment. Spread across beautifully landscaped areas, the project offers residents the perfect blend of luxury and tranquility.
Key Features of Amudhas SRR Pankajam Serenity: .
World-Class Amenities: Residents enjoy a wide range of amenities, including a 24Hrs Water Supply, 24Hrs Backup Electricity, CCTV Cameras, Compound, Covered Car Parking, Entrance Gate With Security Cabin, Fire Safety, Gated Community, Gym, Intercom, Landscaped Garden, Lawn, Lift, Lobby, Rain Water Harvesting, Security Personnel, Solar System, Vastu / Feng Shui compliant, Waste Disposal, Multipurpose Hall, Sewage Treatment Plant and Video Door Phone.
Luxury Apartments: Offering 2 BHK and 3 BHK units, each apartment is designed to provide comfort and a modern living experience.
Vastu Compliance: Apartments are meticulously planned to ensure Vastu compliance, creating a cheerful and blissful living experience for residents.
Legal Approvals: The project has been approved by CMDA and Greater Chennai Corporation, ensuring peace of mind for buyers regarding the legality of the development.
Address: SSR Pankajam Main Rd, Kumaran Colony, Saligramam, Chennai, Tamil Nadu 600026, INDIA..
Saligramam, Chennai, INDIA.
For more details on pricing, floor plans, and availability, contact us today.
Plot No. 161, 162, Amudha Square, Ottiambakkam Main Road, Sithalapakkam, Chennai, Tamil Nadu, INDIA
The project is located in SSR Pankajam Main Rd, Kumaran Colony, Saligramam, Chennai, Tamil Nadu 600026, INDIA.
Apartment sizes in the project range from 1028 sqft to 1233 sqft.
Yes. Amudhas SRR Pankajam Serenity is RERA registered with id TN/29/Building/025/2024 dated 31/01/2024 (RERA)
The area of 2 BHK apartments ranges from 1028 sqft to 1056 sqft.
The project is spread over an area of 0.30 Acres.
Price of 3 BHK unit in the project is Rs. 1.42 Crs