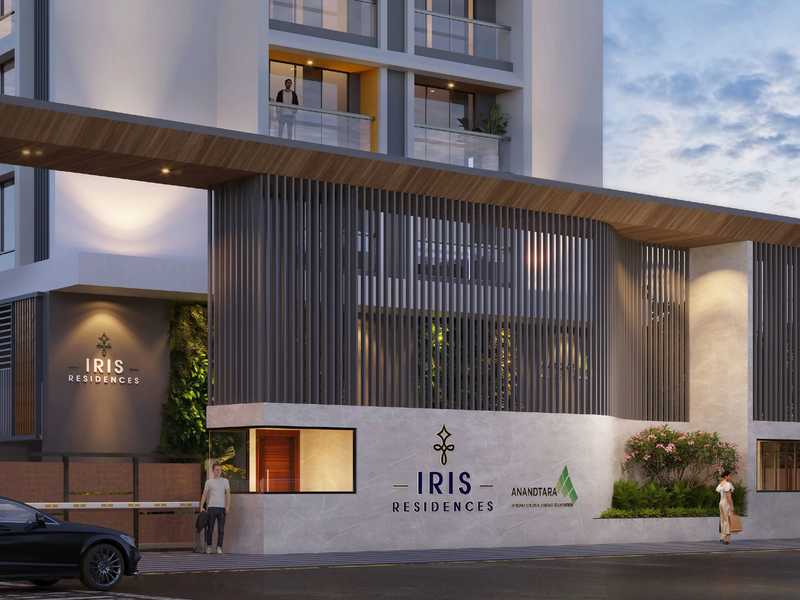



Change your area measurement
MASTER PLAN
Anandtara Iris Residences Phase 1 – Luxury Apartments with Unmatched Lifestyle Amenities.
Key Highlights of Anandtara Iris Residences Phase 1: .
• Spacious Apartments : Choose from elegantly designed 2 BHK and 3 BHK BHK Apartments, with a well-planned 13 structure.
• Premium Lifestyle Amenities: Access 36 lifestyle amenities, with modern facilities.
• Vaastu Compliant: These homes are Vaastu-compliant with efficient designs that maximize space and functionality.
• Prime Location: Anandtara Iris Residences Phase 1 is strategically located close to IT hubs, reputed schools, colleges, hospitals, malls, and the metro station, offering the perfect mix of connectivity and convenience.
Discover Luxury and Convenience .
Step into the world of Anandtara Iris Residences Phase 1, where luxury is redefined. The contemporary design, with façade lighting and lush landscapes, creates a tranquil ambiance that exudes sophistication. Each home is designed with attention to detail, offering spacious layouts and modern interiors that reflect elegance and practicality.
Whether it's the world-class amenities or the beautifully designed homes, Anandtara Iris Residences Phase 1 stands as a testament to luxurious living. Come and explore a life of comfort, luxury, and convenience.
Anandtara Iris Residences Phase 1 – Address Sy No 52/2, Manjari Bk road, Mundhwa, Pune, Maharashtra, INDIA..
Welcome to Anandtara Iris Residences Phase 1 , a premium residential community designed for those who desire a blend of luxury, comfort, and convenience. Located in the heart of the city and spread over 0.35 acres, this architectural marvel offers an extraordinary living experience with 36 meticulously designed 2 BHK and 3 BHK Apartments,.
The Anandtara group is among Pune's most reputed realty developers, known for its quality construction. Started in 2006 ; by a group of five enterprising entrepreneurs with diverse experience in engineering, construction, marketing ; with a vision for changing the skyline of Pune. The group has also got presence in the field of automobile components.
Anandtara portrays a vision that encompasses every single fact of construction and lifestyle development. As an experienced, technically sound, competitive and innovative group of professionals, we have set ourselves high standards, which have kept us a step ahead in creating newer, better, user friendly designs and innovative ideas in each of our creations.
Delivering everything as is promised has been the forte of the Anandtara group. We have always maintained transparency in our dealings, quality, timely possession and competitive rates by offering customers a home that is worth the value of their money. With a trail of successfully accomplished projects to our credit and more going on, we have spread our wings across Pune with a long list of satisfied customers.
#305, West Wing, Arora Towers, Camp, Pune-411001, Maharashtra, INDIA.
The project is located in Sy No 52/2, Manjari Bk road, Mundhwa, Pune, Maharashtra, INDIA.
Apartment sizes in the project range from 847 sqft to 1283 sqft.
Yes. Anandtara Iris Residences Phase 1 is RERA registered with id P52100054845 (RERA)
The area of 2 BHK units in the project is 847 sqft
The project is spread over an area of 0.35 Acres.
The price of 3 BHK units in the project ranges from Rs. 1.2 Crs to Rs. 1.45 Crs.