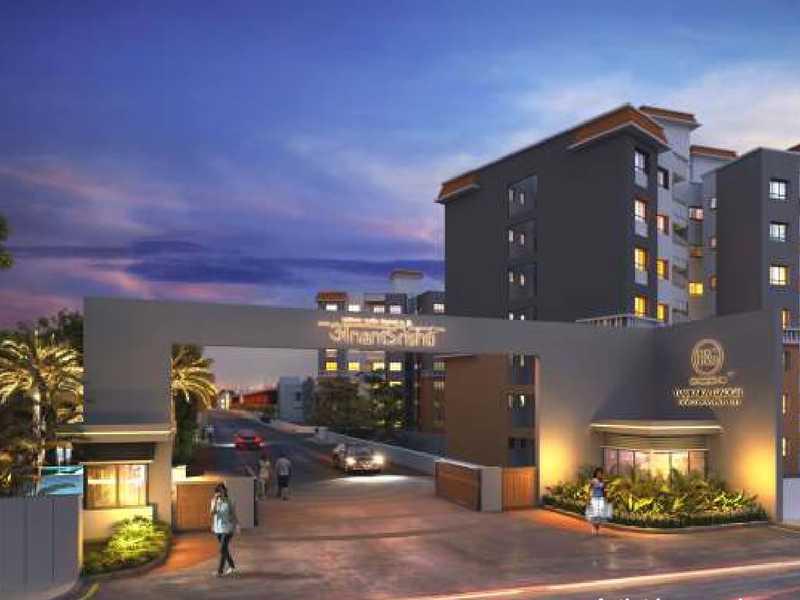



Change your area measurement
MASTER PLAN
Earthquake resistant RCC framed structure.
Masnory: Fly Ash Bricks
a) External - 6"Thick brick wall b) Internal - 4"Thick Brick Wall
Plaster:
a) Internal - Neeru finish plaster
b) External - Sand faced plaster
Doors:
a) Main door : Decorative laminated with handle latch
b) Bedroom door : Wooden door frames with laminated flush door
c) Toilet door : Marble frame with laminated flush door
Windows:
a) Sliding windows in powder coated aluminium sections with mosquito mesh and M.5 grills.
b) Marble windows sill
Flooring:
a) 2'*2' vitrified flooring in living, kitchen, dining, & bedrooms
b) Anti-skid ceramic flooring in balconies.
Kitchen:
a) Granite kitchen platform with 5.5 sink
b) Glazed tiles dado upto lintel level
c) Provision for exhaust.
Toilets:
a) Anti-Skid flooring
b) Ceramic dado tiles full height
c) Concealed plumbing with CP fitting.
Electrification:
a) Concealed copper wiring with good quality switches
b) Provision of TV & Telephone point in living & master bedroom
c) Generator back up for common area lighting.
Painting:
a) Internal: Oil bond distemper
b) External: Semi acrylic paint.
Discover Anantsrishti Phase I : Luxury Living in Jambhul .
Perfect Location .
Anantsrishti Phase I is ideally situated in the heart of Jambhul , just off ITPL. This prime location offers unparalleled connectivity, making it easy to access Pune major IT hubs, schools, hospitals, and shopping malls. With the Kadugodi Tree Park Metro Station only 180 meters away, commuting has never been more convenient.
Spacious 1 BHK, 2 BHK, 2.5 BHK and 3 BHK Flats .
Choose from our spacious 1 BHK, 2 BHK, 2.5 BHK and 3 BHK flats that blend comfort and style. Each residence is designed to provide a serene living experience, surrounded by nature while being close to urban amenities. Enjoy thoughtfully designed layouts, high-quality finishes, and ample natural light, creating a perfect sanctuary for families.
A Lifestyle of Luxury and Community.
At Anantsrishti Phase I , you don’t just find a home; you embrace a lifestyle. The community features lush green spaces, recreational facilities, and a vibrant neighborhood that fosters a sense of belonging. Engage with like-minded individuals and enjoy a harmonious blend of luxury and community living.
Smart Investment Opportunity.
Investing in Anantsrishti Phase I means securing a promising future. Located in one of Pune most dynamic locales, these residences not only offer a dream home but also hold significant appreciation potential. As Jambhul continues to thrive, your investment is set to grow, making it a smart choice for homeowners and investors alike.
Why Choose Anantsrishti Phase I.
• Prime Location: Jambhul, Pune, Maharashtra, INDIA..
• Community-Focused: Embrace a vibrant lifestyle.
• Investment Potential: Great appreciation opportunities.
Project Overview.
• Bank Approval: All Leading Bank and Finance.
• Government Approval: .
• Construction Status: completed.
• Minimum Area: 424 sq. ft.
• Maximum Area: 1013 sq. ft.
o Minimum Price: Market Value.
o Maximum Price: Market Value.
Experience the Best of Jambhul Living .
Don’t miss your chance to be a part of this exceptional community. Discover the perfect blend of luxury, connectivity, and nature at Anantsrishti Phase I . Contact us today to learn more and schedule a visit!.
Flat No.101, Amelia, Lakaki Road, Model Colony, Pune - 411016, Maharashtra, INDIA.
Projects in Pune
Completed Projects |The project is located in Jambhul, Pune, Maharashtra, INDIA.
Apartment sizes in the project range from 424 sqft to 1013 sqft.
Yes. Anantsrishti Phase I is RERA registered with id P52100006401 (RERA)
The area of 2 BHK apartments ranges from 630 sqft to 640 sqft.
The project is spread over an area of 35.00 Acres.
Price of 3 BHK unit in the project is Rs. 5 Lakhs