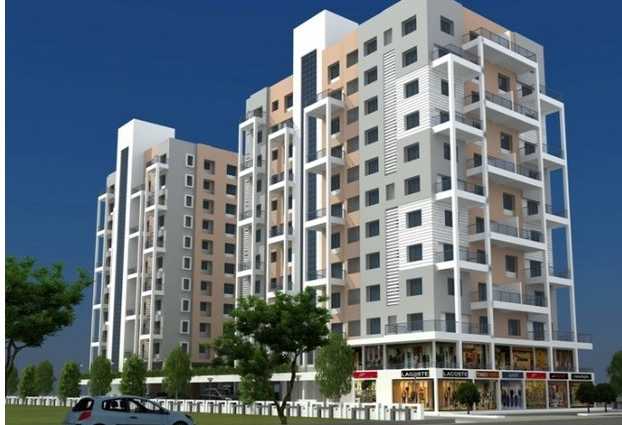
Change your area measurement
MASTER PLAN
Structure
Flooring
Staircase
Joinery
Sanitary Fittings / CP Fittings
Water Supply Arrangements
Kitchen
Toilets
Electrical
Painting
Compound Wall
Security
Miscellaneous
Discover Dajikaka Gadgil Anant Rukmini : Luxury Living in Kothrud .
Perfect Location .
Dajikaka Gadgil Anant Rukmini is ideally situated in the heart of Kothrud , just off ITPL. This prime location offers unparalleled connectivity, making it easy to access Pune major IT hubs, schools, hospitals, and shopping malls. With the Kadugodi Tree Park Metro Station only 180 meters away, commuting has never been more convenient.
Spacious 2 BHK and 3 BHK Flats .
Choose from our spacious 2 BHK and 3 BHK flats that blend comfort and style. Each residence is designed to provide a serene living experience, surrounded by nature while being close to urban amenities. Enjoy thoughtfully designed layouts, high-quality finishes, and ample natural light, creating a perfect sanctuary for families.
A Lifestyle of Luxury and Community.
At Dajikaka Gadgil Anant Rukmini , you don’t just find a home; you embrace a lifestyle. The community features lush green spaces, recreational facilities, and a vibrant neighborhood that fosters a sense of belonging. Engage with like-minded individuals and enjoy a harmonious blend of luxury and community living.
Smart Investment Opportunity.
Investing in Dajikaka Gadgil Anant Rukmini means securing a promising future. Located in one of Pune most dynamic locales, these residences not only offer a dream home but also hold significant appreciation potential. As Kothrud continues to thrive, your investment is set to grow, making it a smart choice for homeowners and investors alike.
Why Choose Dajikaka Gadgil Anant Rukmini.
• Prime Location: State Bank Nagar, Kothrud, Pune, Maharashtra, INDIA..
• Community-Focused: Embrace a vibrant lifestyle.
• Investment Potential: Great appreciation opportunities.
Project Overview.
• Bank Approval: All Leading Banks.
• Government Approval: PMC.
• Construction Status: completed.
• Minimum Area: 140 sq. ft.
• Maximum Area: 1594 sq. ft.
o Minimum Price: Rs. 1.05 crore.
o Maximum Price: Rs. 2.23 crore.
Experience the Best of Kothrud Living .
Don’t miss your chance to be a part of this exceptional community. Discover the perfect blend of luxury, connectivity, and nature at Dajikaka Gadgil Anant Rukmini . Contact us today to learn more and schedule a visit!.
Flat No.101, Amelia, Lakaki Road, Model Colony, Pune - 411016, Maharashtra, INDIA.
Projects in Pune
Completed Projects |The project is located in State Bank Nagar, Kothrud, Pune, Maharashtra, INDIA.
Flat Size in the project is 1594
Yes. Dajikaka Gadgil Anant Rukmini is RERA registered with id P52100001340 (RERA)
The area of 2 BHK apartments ranges from 776 sqft to 950 sqft.
The project is spread over an area of 0.81 Acres.
The price of 3 BHK units in the project ranges from Rs. 1.57 Crs to Rs. 2.23 Crs.