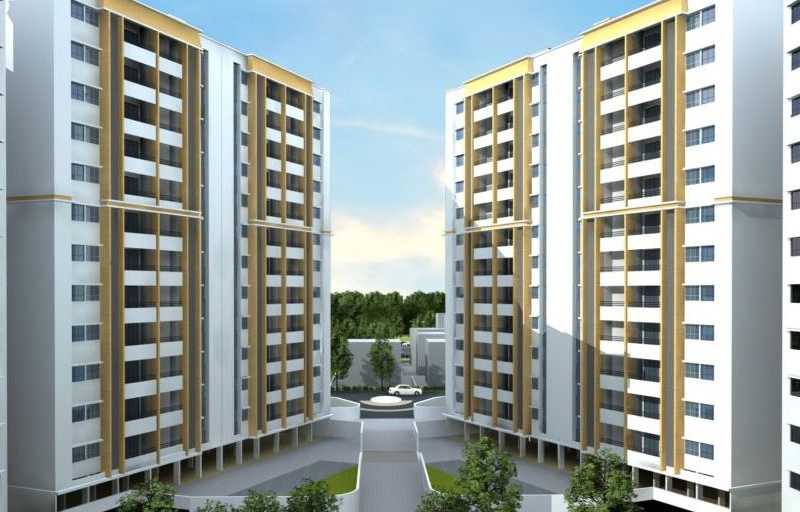



Change your area measurement
MASTER PLAN
Structure:
Earthquake Resistant RCC frame.
Masonry: Fly Ash Bricks
External thick Brick Wall
Internal thick Brick Wall
Plaster:
Internal Neeru finish plaster
External Sand faced plaster
Doors:
Main door: Decorative Main Door
Bedroom Doors: RCC frame with Flush Door shutters
Toilet Door: RCC frame with FRP shutters
Windows:
Sliding windows in powder coated aluminium sections with mosquito mesh
M.S. Grills
Flooring:
2' x 2' Vitrified flooring in Living, Dining, Bedrooms
Anti – skid ceramic flooring in balconies
Kitchen
Granite Kitchen platform with S.S. sink
Glazed tiles Dado upto 2
Toilets:
Anti skid flooring
Ceramic dado upto 7
Concealed plumbing with C.P. fitting
Electrification:
Concealed copper wiring with good quality switches
Provision of TV point in living & Telephone point in living & Master Bedroom
Generator back up for common area lighting
Painting:
Internal: Oil bond distemper
External: Cement paint
Water supply:
Underground & overhead water tank.
Dajikaka Anant Srishti phase 2 – Luxury Living on Jambhul, Pune.
Dajikaka Anant Srishti phase 2 is a premium residential project by Dajikaka Gadgil Developers Pvt Ltd, offering luxurious Apartments for comfortable and stylish living. Located on Jambhul, Pune, this project promises world-class amenities, modern facilities, and a convenient location, making it an ideal choice for homeowners and investors alike.
This residential property features 293 units spread across 12 floors. Designed thoughtfully, Dajikaka Anant Srishti phase 2 caters to a range of budgets, providing affordable yet luxurious Apartments. The project offers a variety of unit sizes, ranging from 600 to 1098 sq. ft., making it suitable for different family sizes and preferences.
Key Features of Dajikaka Anant Srishti phase 2: .
Prime Location: Strategically located on Jambhul, a growing hub of real estate in Pune, with excellent connectivity to IT hubs, schools, hospitals, and shopping.
World-class Amenities: The project offers residents amenities like a 24Hrs Water Supply, 24Hrs Backup Electricity, Badminton Court, Basket Ball Court, CCTV Cameras, Club House, Covered Car Parking, Earthquake Resistant, Fire Alarm, Fire Safety, Gated Community, Gym, Indoor Games, Intercom, Jogging Track, Landscaped Garden, Party Area, Play Area, Rain Water Harvesting, Security Personnel, Swimming Pool and Tennis Court and more.
Variety of Apartments: The Apartments are designed to meet various budget ranges, with multiple pricing options that make it accessible for buyers seeking both luxury and affordability.
Spacious Layouts: The apartment sizes range from from 600 to 1098 sq. ft., providing ample space for families of different sizes.
Why Choose Dajikaka Anant Srishti phase 2? Dajikaka Anant Srishti phase 2 combines modern living with comfort, providing a peaceful environment in the bustling city of Pune. Whether you are looking for an investment opportunity or a home to settle in, this luxury project on Jambhul offers a perfect blend of convenience, luxury, and value for money.
Explore the Best of Jambhul Living with Dajikaka Anant Srishti phase 2?.
For more information about pricing, floor plans, and availability, contact us today or visit the site. Live in a place that ensures wealth, success, and a luxurious lifestyle at Dajikaka Anant Srishti phase 2.
Flat No.101, Amelia, Lakaki Road, Model Colony, Pune - 411016, Maharashtra, INDIA.
Projects in Pune
Completed Projects |The project is located in Jambhul, Pune, Maharashtra, INDIA.
Flat Size in the project is 1098
Yes. Dajikaka Anant Srishti phase 2 is RERA registered with id P52100015968 (RERA)
The area of 2 BHK units in the project is 831 sqft
The project is spread over an area of 1.00 Acres.
Price of 3 BHK unit in the project is Rs. 37.33 Lakhs