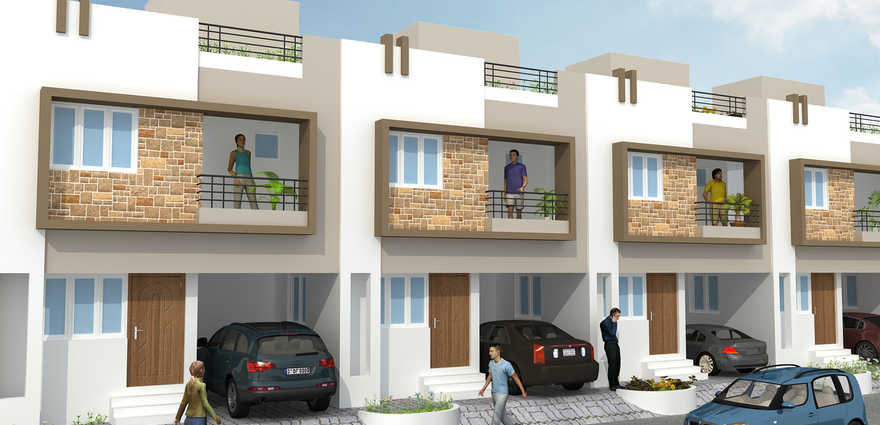
Change your area measurement
MASTER PLAN
Flooring:
600 X 600mm vitrified tiles for flooring.
100mm high skirting with vitrified tiles.
300 X 300mm ceramic tiles flooring for balcony & utility .
100mm high skirting with ceramic tiles.
Windows:
UPVC openable glazed window.
Fixed M.S grill enamel finish.
Doors:
Main Door: Teak Wood frame & Solid teak wood panelled door.
Bed Door: Country Wood frame & Enamel finish Commercial flush door.
Balcony Door: Country Wood frame & Enamel finish Commercial flush door.
Toilet Door: Country Wood frame & Water proof Marine flush door.
Kitchen:
Sink: Stainless steel sink (single bowl without drain board).
Sink Tap: Long body swan neck type swivel sink cock.
Structure:
RCC framed structure with earth quake resistant design.
Painting:
Ceiling: OBD for ceiling inside flat and corridor, cement paint for ceiling in other areas.
Internal Walls: Putty with emulsion paint.
External Walls: Weatherproof emulsion paint.
Stilt Floor Ceiling and Walls: Cement paint.
Annai Ajitha is located in Chennai and comprises of thoughtfully built Residential Villas. The project is located at a prime address in the prime location of Kilkattalai. Annai Ajitha is designed with multitude of amenities spread over 0.19 acres of area.
Location Advantages:. The Annai Ajitha is strategically located with close proximity to schools, colleges, hospitals, shopping malls, grocery stores, restaurants, recreational centres etc. The complete address of Annai Ajitha is Gandhi Road, Kilkattalai, Chennai, Tamil Nadu, INDIA..
Builder Information:. Annai Builders Real Estates Pvt. Ltd. is a leading group in real-estate market in Chennai. This builder group has earned its name and fame because of timely delivery of world class Residential Villas and quality of material used according to the demands of the customers.
Comforts and Amenities:. The amenities offered in Annai Ajitha are 24Hrs Backup Electricity, Gated Community and Security Personnel.
Construction and Availability Status:. Annai Ajitha is currently completed project. For more details, you can also go through updated photo galleries, floor plans, latest offers, street videos, construction videos, reviews and locality info for better understanding of the project. Also, It provides easy connectivity to all other major parts of the city, Chennai.
Units and interiors:. The multi-storied project offers an array of 3 BHK Villas. Annai Ajitha comprises of dedicated wardrobe niches in every room, branded bathroom fittings, space efficient kitchen and a large living space. The dimensions of area included in this property vary from 1260- 1490 square feet each. The interiors are beautifully crafted with all modern and trendy fittings which give these Villas, a contemporary look.
#150 & 151 Alpha Center, 4th Floor, Norht Usman Road, T. Nagar, Chennai, Tamil Nadu, INDIA.
The project is located in Gandhi Road, Kilkattalai, Chennai, Tamil Nadu, INDIA.
Villa sizes in the project range from 1260 sqft to 1490 sqft.
The area of 3 BHK apartments ranges from 1260 sqft to 1490 sqft.
The project is spread over an area of 0.19 Acres.
The price of 3 BHK units in the project ranges from Rs. 75.6 Lakhs to Rs. 89.7 Lakhs.