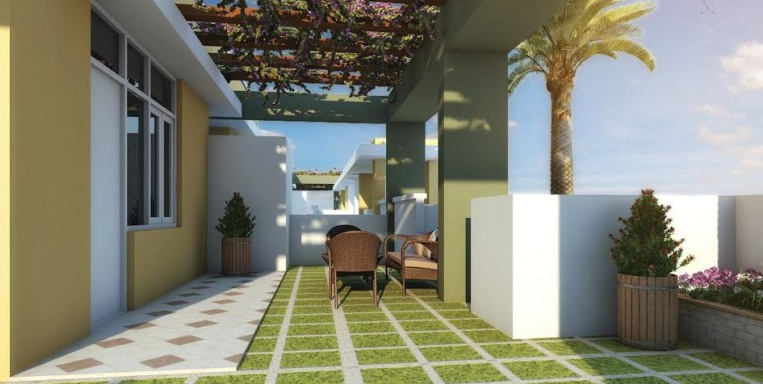By: Anukrriti Group in Patrakar Colony




Change your area measurement
Structure
Seismic Sound: Earthquake resistant RCC Frame Work
External Finish: External Quality Paints
Dinning & Passage Flooring: Designer Vertified Tiles
Walls & Ceiling: POP finish and painted with pleasing shades of plastic emulsion paints.
Drawing Room, Master Bedroom & Other Bedrooms
Walls & Ceiling: Pop finish and painted with pleasing shades of plastic emulsion paints.
Floor: Designer vitrified tiles.
Living & dining:Provision for high wall split AC units
Bedrooms:Provision for high wall split units/ window A.C
Kitchen
Floor:Designer vitrified tiles.
Walls & Ceiling:Designer ceramic tiles above the central level, rest painted with pleasing shades of plastic/ emulsion paint.
Electrical:Sufficient electric points for water purifier, chimney, oven and other gadgets. Provision for washing machine point at utility area.
Others:Granite working top w1th semi modular kitchen, hot and cold mixer, stainless steel sink, electric chimney.
Bathrooms
Tiles:Designer ceramic tiles up to door height.
Fitting:Premium brand C.P. Fitting with shower and exhaust fan.
Shower panel:Shower panel will be provided in master wash room.
Flooring:Anti skid ceramic flooring
Balconies, Doors & Wardrobs
Ceiling:As per exterior.
Floor: Anti skid ceramic tiles.
Doors:Designer main door with magic eye. Superior quality internal flush doors with painted finish.
Wardrobe:Wooden wardrobe in all bedroom. SS finish accessories on wooden frames inside the Villas
Power Backup, Electrical & Wires
Power Backup:Inverter for common areas in Villas
Electric Switches:Modular switches
Lights:Decorative lights.
Wire:Copper concealed wiring.
StairCase, Telephone & TV
Riser and tread:Superior quality natural stone/ granite
Hand Rail: MS/Wooden rail with enamel paint
Telephone points in all bedrooms, living room and drawing room.
Tv points in all bedrooms and living rooms with DTH provision. (DTH to be Installed by the resident Only)
Water Management
Water supply: Centralized pressure pump for water supply for whole township and separate pressure pump for individual villas also
Anukriti Garden 41 – Luxury Apartments with Unmatched Lifestyle Amenities.
Key Highlights of Anukriti Garden 41: .
• Spacious Apartments : Choose from elegantly designed 2 BHK and 3 BHK BHK Apartments, with a well-planned 9 structure.
• Premium Lifestyle Amenities: Access 216 lifestyle amenities, with modern facilities.
• Vaastu Compliant: These homes are Vaastu-compliant with efficient designs that maximize space and functionality.
• Prime Location: Anukriti Garden 41 is strategically located close to IT hubs, reputed schools, colleges, hospitals, malls, and the metro station, offering the perfect mix of connectivity and convenience.
Discover Luxury and Convenience .
Step into the world of Anukriti Garden 41, where luxury is redefined. The contemporary design, with façade lighting and lush landscapes, creates a tranquil ambiance that exudes sophistication. Each home is designed with attention to detail, offering spacious layouts and modern interiors that reflect elegance and practicality.
Whether it's the world-class amenities or the beautifully designed homes, Anukriti Garden 41 stands as a testament to luxurious living. Come and explore a life of comfort, luxury, and convenience.
Anukriti Garden 41 – Address Patrakar Colony, Rampura Road, Mansarovar, Jaipur, Rajasthan, INDIA..
Welcome to Anukriti Garden 41 , a premium residential community designed for those who desire a blend of luxury, comfort, and convenience. Located in the heart of the city and spread over 7.00 acres, this architectural marvel offers an extraordinary living experience with 216 meticulously designed 2 BHK and 3 BHK Apartments,.
#165, Rathore Nagar, Amrapali Marg, Vaishali Nagar, Jaipur-302021 Rajasthan, INDIA.
Projects in Jaipur
Completed Projects |The project is located in Patrakar Colony, Rampura Road, Mansarovar, Jaipur, Rajasthan, INDIA.
Apartment sizes in the project range from 1030 sqft to 1386 sqft.
Yes. Anukriti Garden 41 is RERA registered with id RAJ/P/2017/452 (RERA)
The area of 2 BHK units in the project is 1030 sqft
The project is spread over an area of 7.00 Acres.
Price of 3 BHK unit in the project is Rs. 44.35 Lakhs