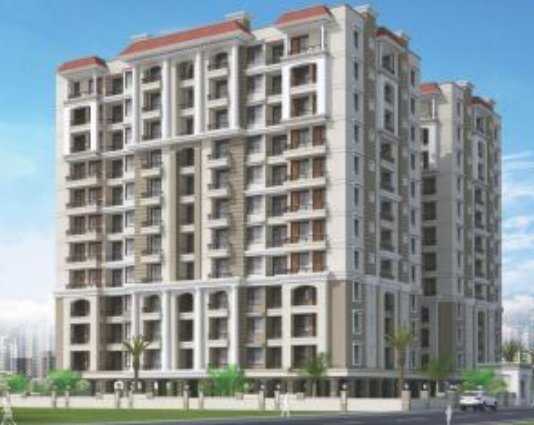By: Anukrriti Group in Jaisinghpura

Change your area measurement
MASTER PLAN
STRUCTURE
Seismic soundness : Earthquake resistant rcc frame structure.External finish : External quality paint system & acp sheeting.Dining & passage flooring : Designer vitrified tiles.Walls & ceiling : pop finish and painted with pleasing shades of plastic emulsion paints.
DRAWING ROOM
Floor : Designer vitrified tiles.Walls & ceiling : Pop finish and painted with pleasing shades of plastic emulsion paints.MASTER BEDROOMFloor : Laminated wooden flooring / vitrified tiles.Walls & ceiling : Pop finish and painted with pleasing shades of plastic emulsion paints.Naturally lit and well ventilated room.
OTHER BEDROOMS
Floor : Designer vitrified tiles.Walls & Ceiling : Pop finish and painted with pleasing shades of plastic emulsion paints.
KITCHEN
Floor : Designer vitrified tiles.Walls & Ceiling : Designer ceramic tiles above the central level, rest plastered surface and painted with pleasing shades of plastic / emulsion paint.Electrical : Sufficient electric points for water purifier, chimney, oven and other gadgets. Washing machine provision at utility with washing area at convenient location.Others : Granite working top with semi modular kitchen hot and cold mixer stainless steel sink electric chimney
AIR CONDITIONERS
Living / dining : provision for high wall split unitsBedrooms : provision for high wall split units/ window A.C
WASH ROOM
Designer ceramic tiles up to door height.Premium brand C.P. Fitting with shower and exhaust fan.Shower panel will be provided in master wash room.Anti skid ceramic flooring
BALCONIES Floor : Anti skid ceramic tiles.Ceiling : As per exterior.
LIFT LOBBY / CORRIDORS
Corridors : Granite flooringLights : Decorative lightsWire : Copper concealed wiringElectric switches : Modular switches
DOORS & WARDROBE
Doors : Designer main door with magic eye. Superior quality internal flush doors with painted finish.Wardrobe : Wooden wardrobe in master bedroom. Ss finish accessories on wooden frames inside the apartments/Villas
STAIRCASE
Riser and tread : Superior quality natural stone/ graniteHand rail : ms rail with enamel paint
WATER MANAGEMENT
Water harvesting : Rainwater harvesting system. Water supply centralized pressure pump for water supply. Centralized underground storage tank connected with separate bore well.
POWER BACK-UP
100% power back-up for common area in the apartmentsInverter for common areas in Villas
TELEPHONE & T.V.
Telephone points in all bedrooms, living room and drawing room.Tv points in all bedrooms and living rooms with DTH provision. (DTH to be installed by the resident only)
SEWAGE Sewage line laid with proper piping & huge septic tank made.
ROADS
Common road will be a minimum of 60’ feet and main road will be 80’ feet wide.Proper designer street lights in campus.
CONVENIENCE STORE
Retail convenient shopping area.
FACILITIES
Lift : latest high –speed lift.Others : ample parking space, landscape, and DTH provision for satellite Tv.Intercom : all flats connected with reception area through intercom.Private mail box
LANDSCAPE GARDEN
Beautiful landscaped garden in common area.
CLUB
Well equipped gymnasium, kids play area, indoor games,chess, carom board etc.
SPA
Well Equipped Spa in Club House.
Discover Anukritis Township Apartments : Luxury Living in Jaisinghpura .
Perfect Location .
Anukritis Township Apartments is ideally situated in the heart of Jaisinghpura , just off ITPL. This prime location offers unparalleled connectivity, making it easy to access Jaipur major IT hubs, schools, hospitals, and shopping malls. With the Kadugodi Tree Park Metro Station only 180 meters away, commuting has never been more convenient.
Spacious 2 BHK and 3 BHK Flats .
Choose from our spacious 2 BHK and 3 BHK flats that blend comfort and style. Each residence is designed to provide a serene living experience, surrounded by nature while being close to urban amenities. Enjoy thoughtfully designed layouts, high-quality finishes, and ample natural light, creating a perfect sanctuary for families.
A Lifestyle of Luxury and Community.
At Anukritis Township Apartments , you don’t just find a home; you embrace a lifestyle. The community features lush green spaces, recreational facilities, and a vibrant neighborhood that fosters a sense of belonging. Engage with like-minded individuals and enjoy a harmonious blend of luxury and community living.
Smart Investment Opportunity.
Investing in Anukritis Township Apartments means securing a promising future. Located in one of Jaipur most dynamic locales, these residences not only offer a dream home but also hold significant appreciation potential. As Jaisinghpura continues to thrive, your investment is set to grow, making it a smart choice for homeowners and investors alike.
Why Choose Anukritis Township Apartments.
• Prime Location: .
• Community-Focused: Embrace a vibrant lifestyle.
• Investment Potential: Great appreciation opportunities.
Project Overview.
• Bank Approval: All Leading Bank.
• Government Approval: Sorry, Legal approvals information is currently unavailable.
• Construction Status: completed.
• Minimum Area: 1303 sq. ft.
• Maximum Area: 2459 sq. ft.
o Minimum Price: Rs. 27.98 lakhs.
o Maximum Price: Rs. 52.81 lakhs.
Experience the Best of Jaisinghpura Living .
Don’t miss your chance to be a part of this exceptional community. Discover the perfect blend of luxury, connectivity, and nature at Anukritis Township Apartments . Contact us today to learn more and schedule a visit!.
#165, Rathore Nagar, Amrapali Marg, Vaishali Nagar, Jaipur-302021 Rajasthan, INDIA.
Projects in Jaipur
Completed Projects |The project is located in Ajmer Road, Jaisinghpura, Jaipur, Rajasthan, INDIA
Apartment sizes in the project range from 1303 sqft to 2459 sqft.
The area of 2 BHK units in the project is 1303 sqft
The project is spread over an area of 1.68 Acres.
Price of 3 BHK unit in the project is Rs. 52.81 Lakhs