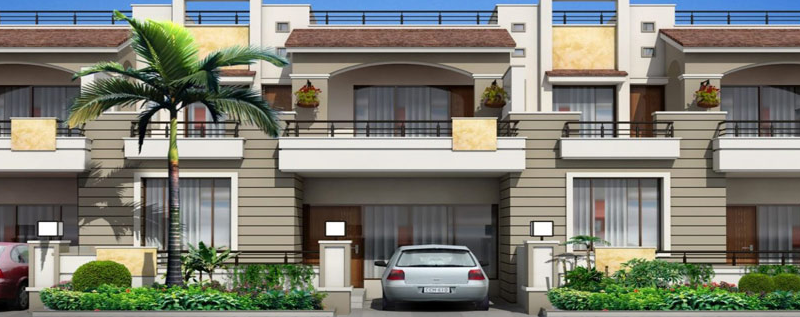By: Anukrriti Group in Jaisinghpura




Change your area measurement
MASTER PLAN
STRUCTURE
Seismic soundness : Earthquake resistant rcc frame structure.External finish : External quality paint system & acp sheeting.Dining & passage flooring : Designer vitrified tiles.Walls & ceiling : pop finish and painted with pleasing shades of plastic emulsion paints.
DRAWING ROOM
Floor : Designer vitrified tiles.Walls & ceiling : Pop finish and painted with pleasing shades of plastic emulsion paints.MASTER BEDROOMFloor : Laminated wooden flooring / vitrified tiles.Walls & ceiling : Pop finish and painted with pleasing shades of plastic emulsion paints.Naturally lit and well ventilated room.
OTHER BEDROOMS
Floor : Designer vitrified tiles.Walls & Ceiling : Pop finish and painted with pleasing shades of plastic emulsion paints.
KITCHEN
Floor : Designer vitrified tiles.Walls & Ceiling : Designer ceramic tiles above the central level, rest plastered surface and painted with pleasing shades of plastic / emulsion paint.Electrical : Sufficient electric points for water purifier, chimney, oven and other gadgets. Washing machine provision at utility with washing area at convenient location.Others : Granite working top with semi modular kitchen hot and cold mixer stainless steel sink electric chimney
AIR CONDITIONERS
Living / dining : provision for high wall split unitsBedrooms : provision for high wall split units/ window A.C
WASH ROOM
Designer ceramic tiles up to door height.Premium brand C.P. Fitting with shower and exhaust fan.Shower panel will be provided in master wash room.Anti skid ceramic flooring
BALCONIES Floor : Anti skid ceramic tiles.Ceiling : As per exterior.
LIFT LOBBY / CORRIDORS
Corridors : Granite flooringLights : Decorative lightsWire : Copper concealed wiringElectric switches : Modular switches
DOORS & WARDROBE
Doors : Designer main door with magic eye. Superior quality internal flush doors with painted finish.Wardrobe : Wooden wardrobe in master bedroom. Ss finish accessories on wooden frames inside the apartments/Villas
STAIRCASE
Riser and tread : Superior quality natural stone/ graniteHand rail : ms rail with enamel paint
WATER MANAGEMENT
Water harvesting : Rainwater harvesting system. Water supply centralized pressure pump for water supply. Centralized underground storage tank connected with separate bore well.
POWER BACK-UP
100% power back-up for common area in the apartmentsInverter for common areas in Villas
TELEPHONE & T.V.
Telephone points in all bedrooms, living room and drawing room.Tv points in all bedrooms and living rooms with DTH provision. (DTH to be installed by the resident only)
SEWAGE Sewage line laid with proper piping & huge septic tank made.
ROADS
Common road will be a minimum of 60’ feet and main road will be 80’ feet wide.Proper designer street lights in campus.
CONVENIENCE STORE
Retail convenient shopping area.
FACILITIES
Lift : latest high –speed lift.Others : ample parking space, landscape, and DTH provision for satellite Tv.Intercom : all flats connected with reception area through intercom.Private mail box
LANDSCAPE GARDEN
Beautiful landscaped garden in common area.
CLUB
Well equipped gymnasium, kids play area, indoor games,chess, carom board etc.
SPA
Well Equipped Spa in Club House.
Location Advantages:.
Builder Information:.
Comforts and Amenities:.
Construction and Availability Status:.
Units and interiors:. The multi-storied project offers an array of 3 BHK, 4 BHK and 5 BHK houses. The dimensions of area included in this property vary from 2133- 2715 square feet each.
#165, Rathore Nagar, Amrapali Marg, Vaishali Nagar, Jaipur-302021 Rajasthan, INDIA.
Projects in Jaipur
Completed Projects |The project is located in Ajmer Road, Jaisinghpura, Jaipur, Rajasthan, INDIA.
Villa sizes in the project range from 2133 sqft to 2715 sqft.
The area of 4 BHK units in the project is 2288 sqft
The project is spread over an area of 72.00 Acres.
Price of 3 BHK unit in the project is Rs. 72.01 Lakhs