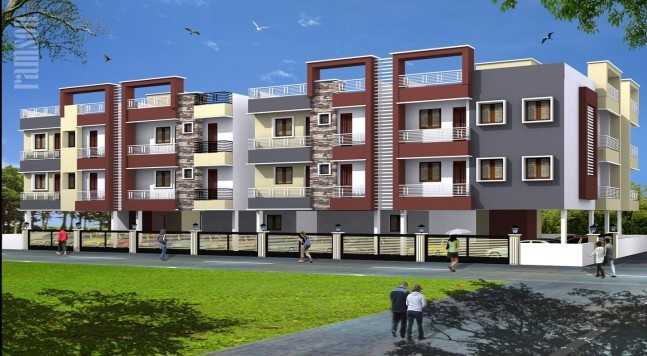
Change your area measurement
STRUCTURE: :
Earth quake resistant RCC framed structure with suitable foundation as per soil test specifications
All outer walls should be Double Brick Work in c.m.1:5
All inner walls shall be Single Brick Work in c.m.1:4
All external walls shall be of Plastered Finish.
Height of Roof shall be of 10 Feet.
FLOORING: :
All rooms shall have Marbonite flooring (Somany) or Equivalent quality and skirting.
Glazed tiles shall be provided in toilet walls concept design upto height of 7’0” and flooring shall be provided Spartek antiskid.
Glazed tiles shall be provided also on kitchen wall upto height of 3’0” from the kitchen platform.
Staircases shall be finished with Anti Skit Tiles.
DOORS: :
All doors and window frames shall be made out of Padak Wood.
Entrance door shall be in Burma Teak Wood with frame and varnished shutter including safety gate.
All internal doors shall be provided water Proofing –Moulded Flush doors.
Powder Coated steel fixtures shall be used for all door fittings.
WINDOWS: :
Windows shall be provided with Padak Wood Glazed Shutters.
In toilets Fixed Lowered Ventilators shall be provided. Provision for exhaust fan along with wiring to be provided in all bathrooms.
All windows and ventilators shall have Enamel Painted Mild Steel Grills.
KITCHEN: :
Kitchen platform shall be polished in Black Galaxy Granite Slab with Stainless Steel Sink and exhaust fan provision.
SANITARY WARE & PLUMBING: :
Colour European Water Closet (EWC) provided in attached toilets and IWC (Indian Water Closet) provided in common toilet make Parry ware.
All plumbing line shall be of Concealed type as per ISI standard.
All taps and showers shall be of Metro & Parry ware Company product.
WIRING: :
All wiring are Concealed suitable for 3-Phase supply. A/C wiring provision in bedrooms
All wiring shall have Finolex copper conductor and adequate routing for lighting and power loads as per ISI standard.
Separate energy meter shall be given to each apartment in meter room located at ground floor. Distribution board shall be provided in each apartment for easy isolation of supply.
Common services shall have separate meters.
15-A plug shall be provided in kitchen, toilets.
AP Aakarshna – Luxury Living on Korattur, Chennai.
AP Aakarshna is a premium residential project by AP Constructions India Private Limited, offering luxurious Apartments for comfortable and stylish living. Located on Korattur, Chennai, this project promises world-class amenities, modern facilities, and a convenient location, making it an ideal choice for homeowners and investors alike.
This residential property features 16 units spread across 2 floors, with a total area of 0.32 acres.Designed thoughtfully, AP Aakarshna caters to a range of budgets, providing affordable yet luxurious Apartments. The project offers a variety of unit sizes, ranging from 685 to 1080 sq. ft., making it suitable for different family sizes and preferences.
Key Features of AP Aakarshna: .
Prime Location: Strategically located on Korattur, a growing hub of real estate in Chennai, with excellent connectivity to IT hubs, schools, hospitals, and shopping.
World-class Amenities: The project offers residents amenities like a 24Hrs Backup Electricity and Landscaped Garden and more.
Variety of Apartments: The Apartments are designed to meet various budget ranges, with multiple pricing options that make it accessible for buyers seeking both luxury and affordability.
Spacious Layouts: The apartment sizes range from from 685 to 1080 sq. ft., providing ample space for families of different sizes.
Why Choose AP Aakarshna? AP Aakarshna combines modern living with comfort, providing a peaceful environment in the bustling city of Chennai. Whether you are looking for an investment opportunity or a home to settle in, this luxury project on Korattur offers a perfect blend of convenience, luxury, and value for money.
Explore the Best of Korattur Living with AP Aakarshna?.
For more information about pricing, floor plans, and availability, contact us today or visit the site. Live in a place that ensures wealth, success, and a luxurious lifestyle at AP Aakarshna.
No.W-90, Door No.9, 1st Floor, W-Block, 2nd Street, Anna Nagar, Chennai - 600040, Tamil Nadu, INDIA.
Projects in Chennai
Completed Projects |The project is located in 2nd Street, Balaji Nagar, Korattur, Chennai, Tamil Nadu, INDIA.
Apartment sizes in the project range from 685 sqft to 1080 sqft.
The area of 2 BHK apartments ranges from 685 sqft to 1080 sqft.
The project is spread over an area of 0.32 Acres.
The price of 2 BHK units in the project ranges from Rs. 29.28 Lakhs to Rs. 46.17 Lakhs.