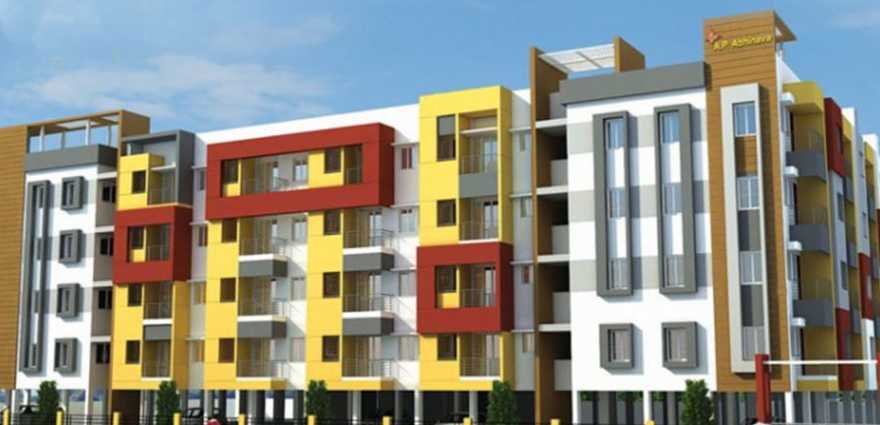By: AP Constructions India Private Limited in Mogappair West

Change your area measurement
Structure:
Column Pillar Foundation With R.c.c. Beams, Slabs, Etc.
All Outer Walls Should Be Double Brick Work In C.m.1:5
All Inner Walls Shall Be Single Brick Work In Cm 1:4
All External Walls Shall Be Of Plastered Finish.
Flooring:
All Rooms Shall Have 2’x2’ Virtified Tiles Flooring And Skirting.
Glazed Tiles Shall Be Provided In Toilet Walls Concept Design Upto Height Of 7’0” And Flooring Shall Be Provided Spartek Antiskit.
Glazed Tiles Shall Be Provided Also On Kitchen Wall Upto Height Of 3’0” From The Kitchen Platform.
Staircase Shall Be Finished With Anti Skit Tiles.
Doors:
All Doors And Window Frames Shall Be Made Out Of Padak Wood.
Entrance Door Shall Be In Burma Teak Wood With Frame And Varnished Shutter.
All Internal Doors Shall Be Provided Water Proofing –moulded Flush Doors.
Powder Coated Steel Fixtures Shall Be Used For All Door Fittings.
Windows:
Windows Shall Be Provided With Padak Wood Glazed Shutters.
In Toilets Fixed Lowered Ventilators Shall Be Provided.
All Windows And Ventilators Shall Have Enamel Painted Mild Steel Grills.
Kitchen:
Kitchen Platform Shall Be In Green Granite Slab With Stainless Steel Sink.
Sanitary Ware & Plumbing:
Colour European Water Closet (ewc) Provided In Attached Toilet And Indian Water Closet (iwc) Provided In Common Toilet.
All Plumbing Line Shall Be Of Concealed Type.
All Taps And Showers Shall Be Of Medium Quality, Chromium-plated With Mixing Fitting.
Lofts:concrete Lofts Shall Be Rovided In Kitchen And Bedrooms. Cup-boards Shallbe
Provided In Bedroom, Ki Chen, Dining, Wherever Possible.
Finishes:
Internal Surface Shall Be Finish With Two Coasts Patty With Emulsion Paint.
External Surflace Shall Be Finished With Ace Emulsion Paint.
Water Supply:
A Sump To Receive Metro Water And Bore Water Shall Be Rovided
An Overhead Tank Of Sufficient Cagacity To Store Bore Vlgter And Metro Water In
Separate Compartments Shall Also E Provided.
Wiring:
All Wiring Are Concealed Suitable For 3-phase Supply.
All Wiring Shall Have Copper Conductor And Adequate Routlng For Llghtlngaml Power
Loads.
Separate Enegy Meter Shall Be Gikn To Each Apartment In Meter Roomlocatecl At
Ground Floor. Lstnbutlon Board Shall Be Provlclecl |n Each Apartment Foreasy
|solat|on Of Supply.
Common Servlces Shall Be Have Separate Meters.
15-a Plug Shall Be Provlclecl |n En And To|lets.
Common Features:
All Open Area Shall Be Paved With 0ementtiles.
Entrance And Exlt Gate Shall Be Provlded.
Common Areas, Staircases And Compound Shall Bewlth Adequate Light Points
Features :
Electrlcal Flttlngs Or Electncal A Pllances
Shelvmg, Pelmets, Cup-board S Utters.
Close Line Kitchen Cabinet
AP Abhinava – Luxury Apartments in Mogappair West, Chennai.
AP Abhinava, located in Mogappair West, Chennai, is a premium residential project designed for those who seek an elite lifestyle. This project by AP Constructions India Private Limited offers luxurious. 2 BHK Apartments packed with world-class amenities and thoughtful design. With a strategic location near Chennai International Airport, AP Abhinava is a prestigious address for homeowners who desire the best in life.
Project Overview: AP Abhinava is designed to provide maximum space utilization, making every room – from the kitchen to the balconies – feel open and spacious. These Vastu-compliant Apartments ensure a positive and harmonious living environment. Spread across beautifully landscaped areas, the project offers residents the perfect blend of luxury and tranquility.
Key Features of AP Abhinava: .
World-Class Amenities: Residents enjoy a wide range of amenities, including a 24Hrs Backup Electricity, CCTV Cameras, Covered Car Parking, Gated Community, Lift, Maintenance Staff, Rain Water Harvesting and Security Personnel.
Luxury Apartments: Offering 2 BHK units, each apartment is designed to provide comfort and a modern living experience.
Vastu Compliance: Apartments are meticulously planned to ensure Vastu compliance, creating a cheerful and blissful living experience for residents.
Legal Approvals: The project has been approved by , ensuring peace of mind for buyers regarding the legality of the development.
Address: Kavimani Salai, Mogappair West, Chennai, Tamil Nadu, INDIA..
Mogappair West, Chennai, INDIA.
For more details on pricing, floor plans, and availability, contact us today.
Key Projects in Mogappair West : Fomra Celebration
No.W-90, Door No.9, 1st Floor, W-Block, 2nd Street, Anna Nagar, Chennai - 600040, Tamil Nadu, INDIA.
Projects in Chennai
Completed Projects |The project is located in Kavimani Salai, Mogappair West, Chennai, Tamil Nadu, INDIA.
Flat Size in the project is 850
The area of 2 BHK units in the project is 850 sqft
The project is spread over an area of 1.25 Acres.
Price of 2 BHK unit in the project is Rs. 70 Lakhs