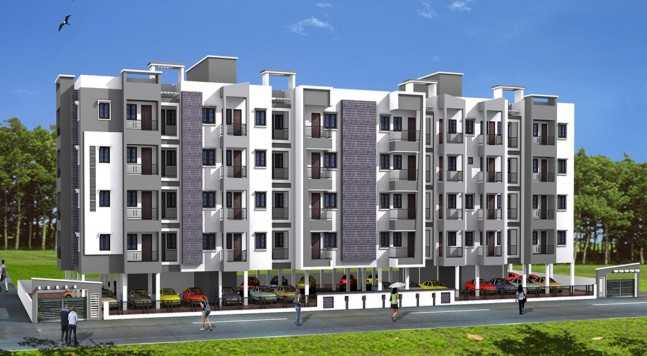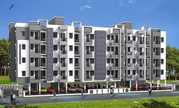By: AP Constructions India Private Limited in Anna Nagar West Extension


Change your area measurement
MASTER PLAN
STRUCTURE :
Earth quake resistant RCC framed structure as per IS 1893-2002 and IS 456-2000 with suitable foundation as per soil test specifications.
All outer walls should be Double Brick Work in c.m.1:5
All inner walls shall be Single Brick Work in c.m.1:4
All external walls shall be of Plastered Finish.
FLOORING :
All rooms shall have Marbonite flooring (Johnson) or equivalent quality and skirting.
Glazed tiles shall be provided in toilet walls concept design upto height of 7’0” and flooring shall be provided Spartek antiskid.
Glazed tiles shall be provided also on kitchen wall upto height of 2’0” from the kitchen platform.
Staircases shall be finished with Anti Skit Tiles.
DOORS :
All doors and window frames shall be made out of African teak Wood.
Entrance door shall be in Burma Teak Wood with frame and varnished shutter including safety gate.
All internal doors shall be provided water Proofing –Moulded Flush doors.
Powder Coated steel fixtures shall be used for all door fittings.
WINDOWS :
Windows shall be provided with African teak Wood Glazed Shutters.
In toilets Fixed Lowered Ventilators shall be provided. Provision for exhaust fan along with wiring to be provided in all bathrooms.
All windows and ventilators shall have Enamel Painted Mild Steel Grills.
KITCHEN :
Kitchen platform shall be polished in Black Galaxy Granite Slab with Stainless Steel Sink and exhaust fan provision.
SANITARY WARE & PLUMBING :
Colour European Water Closet (EWC) provided in attached toilets and IWC (Indian Water Closet) provided in common toilet make Parry ware.
All plumbing line shall be of Concealed type as per ISI standard.
All taps and showers shall be of Metro & Parry ware Company product.
LIFTS :
Concrete lofts shall be provided in kitchen and bedrooms. Cub-boards shall be provided in bedroom, kitchen, dining, wherever possible.
FINISHES :
Internal surface shall be finish with two coats of patty with Asian Premium Emulsion paint.
External surface shall be finished with Asian Altima Emulsion Paint.
WATER SUPPLY :
Two Sump to receive metro water and bore water shall be provided.
An Overhead Tank of sufficient capacity to store bore water and metro water in separate compartments shall also be provided.
WIRING :
All wiring are Concealed suitable for 3-Phase supply. A/C wiring provision in bedrooms.
All wiring shall have Finolex copper conductor and adequate routing for lighting and power loads as per ISI standard.
Separate energy meter shall be given to each apartment in meter room located at ground floor. Distribution board shall be provided in each apartment for easy isolation of supply.
Common services shall have separate meters.
15-A plug shall be provided in kitchen, toilets.
COMMON FEATURES :
All open area shall be paved with Cement Tiles.
Entrance and Exit gate shall be provided.
Common areas, staircases and compound shall be with Adequate Light points.
Two elevator shall be provided of the brand of Johnson or Kone.
Security room and a common toilet in the ground floor shall be constructed.
Association room & Gym provided stilt floor with 1.5 tone A/C.
Walking path way provided in stilt floor.
A common Power backup (Gen Set) for running 2 Fans and 2 Lights in each flats will be Provided.
Modular kitchen (Medium Size) shall be provided.
Security Intercom to each flats.
Balcony & Service Area Grill shall be provided.
Automatic level meters shall be provided at overhead tank.
AP Amritha – Luxury Living on Anna Nagar West Extension, Chennai.
AP Amritha is a premium residential project by AP Constructions India Private Limited, offering luxurious Apartments for comfortable and stylish living. Located on Anna Nagar West Extension, Chennai, this project promises world-class amenities, modern facilities, and a convenient location, making it an ideal choice for homeowners and investors alike.
This residential property features 32 units spread across 4 floors, with a total area of 0.50 acres.Designed thoughtfully, AP Amritha caters to a range of budgets, providing affordable yet luxurious Apartments. The project offers a variety of unit sizes, ranging from 950 to 1250 sq. ft., making it suitable for different family sizes and preferences.
Key Features of AP Amritha: .
Prime Location: Strategically located on Anna Nagar West Extension, a growing hub of real estate in Chennai, with excellent connectivity to IT hubs, schools, hospitals, and shopping.
World-class Amenities: The project offers residents amenities like a 24Hrs Backup Electricity, Gated Community, Rain Water Harvesting and Security Personnel and more.
Variety of Apartments: The Apartments are designed to meet various budget ranges, with multiple pricing options that make it accessible for buyers seeking both luxury and affordability.
Spacious Layouts: The apartment sizes range from from 950 to 1250 sq. ft., providing ample space for families of different sizes.
Why Choose AP Amritha? AP Amritha combines modern living with comfort, providing a peaceful environment in the bustling city of Chennai. Whether you are looking for an investment opportunity or a home to settle in, this luxury project on Anna Nagar West Extension offers a perfect blend of convenience, luxury, and value for money.
Explore the Best of Anna Nagar West Extension Living with AP Amritha?.
For more information about pricing, floor plans, and availability, contact us today or visit the site. Live in a place that ensures wealth, success, and a luxurious lifestyle at AP Amritha.
No.W-90, Door No.9, 1st Floor, W-Block, 2nd Street, Anna Nagar, Chennai - 600040, Tamil Nadu, INDIA.
Projects in Chennai
Completed Projects |The project is located in # 182 to 184, Mogapair, West Rd, CIT Nagar West, Anna Nagar West Extension, Chennai, Tamil Nadu, INDIA.
Apartment sizes in the project range from 950 sqft to 1250 sqft.
The area of 2 BHK apartments ranges from 950 sqft to 990 sqft.
The project is spread over an area of 0.50 Acres.
Price of 3 BHK unit in the project is Rs. 1.41 Crs