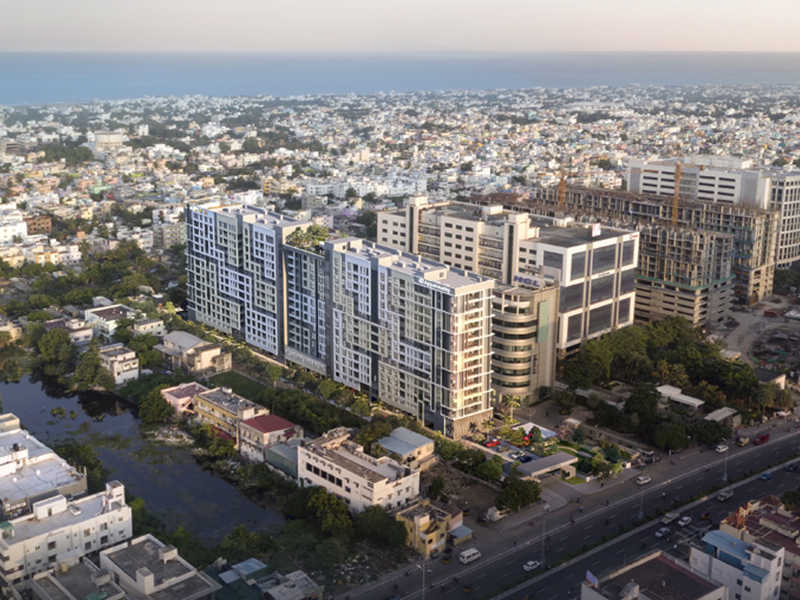



Change your area measurement
MASTER PLAN
Flooring
Bedrooms
Interior
Windows
Doors
Networking
Electrical
Bedrooms
Clubhouse
Power Back up
Appaswamy Wingfield : A Premier Residential Project on Kottivakkam, Chennai.
Looking for a luxury home in Chennai? Appaswamy Wingfield , situated off Kottivakkam, is a landmark residential project offering modern living spaces with eco-friendly features. Spread across 0.78 acres , this development offers 149 units, including 3 BHK and 4 BHK Apartments.
Key Highlights of Appaswamy Wingfield .
• Prime Location: Nestled behind Wipro SEZ, just off Kottivakkam, Appaswamy Wingfield is strategically located, offering easy connectivity to major IT hubs.
• Eco-Friendly Design: Recognized as the Best Eco-Friendly Sustainable Project by Times Business 2024, Appaswamy Wingfield emphasizes sustainability with features like natural ventilation, eco-friendly roofing, and electric vehicle charging stations.
• World-Class Amenities: 24Hrs Water Supply, 24Hrs Backup Electricity, CCTV Cameras, Club House, Compound, Covered Car Parking, Fire Alarm, Fire Safety, Gated Community, Gym, Indoor Games, Jogging Track, Landscaped Garden, Lift, Maintenance Staff, Outdoor games, Party Area, Play Area, Rain Water Harvesting, Security Personnel, Street Light, Swimming Pool, Waste Disposal, Waste Management, Multipurpose Hall, Video Door Phone and Mini Theater.
Why Choose Appaswamy Wingfield ?.
Seamless Connectivity Appaswamy Wingfield provides excellent road connectivity to key areas of Chennai, With upcoming metro lines, commuting will become even more convenient. Residents are just a short drive from essential amenities, making day-to-day life hassle-free.
Luxurious, Sustainable, and Convenient Living .
Appaswamy Wingfield redefines luxury living by combining eco-friendly features with high-end amenities in a prime location. Whether you’re a working professional seeking proximity to IT hubs or a family looking for a spacious, serene home, this project has it all.
Visit Appaswamy Wingfield Today! Find your dream home at Rajiv Gandhi Salai, Perungudi, Kottivakkam, Chennai, Tamil Nadu, INDIA.. Experience the perfect blend of luxury, sustainability, and connectivity.
3, Mangesh Street, T.Nagar, Chennai, Tamil Nadu, INDIA
The project is located in Rajiv Gandhi Salai, Perungudi, Kottivakkam, Chennai, Tamil Nadu, INDIA.
Apartment sizes in the project range from 1834 sqft to 2928 sqft.
Yes. Appaswamy Wingfield is RERA registered with id TN/29/Building/0013/2023 dated 04/01/2023 (RERA)
The area of 4 BHK apartments ranges from 2272 sqft to 2928 sqft.
The project is spread over an area of 0.78 Acres.
The price of 3 BHK units in the project ranges from Rs. 2.13 Crs to Rs. 2.31 Crs.