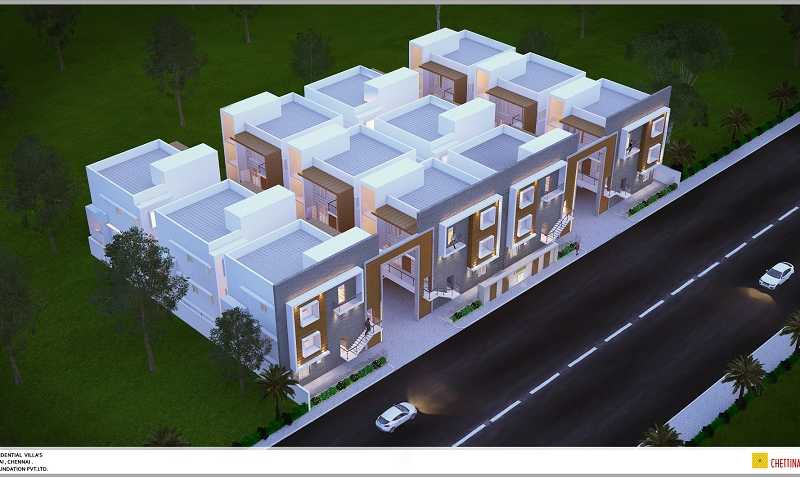



Change your area measurement
SPECIAL AMENITIES
Modular Kitchen with chimney and Hob
Wardrobes Laminated Finish in all the bedrooms – Size - 6’ x 7’
Light fittings adequate capacity
Fans (Crompton Greaves) White in color – 7 No’s
Air conditioners 6 No’s
Geysers (Racold – 10 Ltrs) 4 No’s
Exhaust Fan 4 No’s
Automatic Lift
UPS backup for entire villa excluding A/c, Geysers and lift
STRUCTURE:
RCC framed structure – as per structural consultant
Porotherm/Solid Block and Plastering - as per Design
Ceiling Height 11 feet
JOINERY:
Main Door - Quality Teak Wood frame with Veneered Finish Doors
Bedroom Doors - Quality Teak Wood frame with Laminated Flush Doors . . . Toilet / Balcony
Bath room Door - Quality Teak Wood frame with waterproof Plastic coated Flush . . Doors
Windows - Fenesta UPVC windows with MS Grill and plain Glass windows
Ventilators - Aluminium adjustable louvers.
FLOORING:
Living, Dining - 800 x 800 Vitrified Tiles
Bedrooms - 800 x 800 Vitrified Tiles
Kitchen - 800 x 800 Vitrified Tiles
Toilets / Utility - Ceramic Tiles / Anti skid Tiles
Toilet Dado - Glazed Tiles up to ceiling height
Stair case - Granite
STAIRCASE RAILING:
Railing - As per architect details SS Hand Railing.
COUNTER TOP:
20mm thick Granite in Kitchen Counter with Dado 2’0 Height Tiles With Stainless Steel Sink with Drain Board
ELECTRICAL:
Concealed Wiring - ISI make Omex or equivalent
Modular Switches - Anchor or equivalent
Fan and power points and foot lamps in Bedrooms.
PLUMBING & SANITARY:
Concealed CPVC pipeline in bathrooms.
PVC Rain Water, Sanitary, Waste line Ducts.
SW line for underground Drainage.
Bathrooms with bore well water.
Separate motors for sump and bore well.
C.P. Fittings - Jaquar
Concealed Cisterns Sanitary Fittings white in colour - Kohler
PAINTING:
External - Emulsion (Weather Coat)
Internal - Royale Emulsion with putty finish Paint.
Wood Work - Enamel Painting
Grills - Zinc Chromite non-corrosive primer with enamel paint
EXTERNAL:
Landscaping as per Architect Details.
GENERAL:
Anti-termite Treatment
Underground sump adequate capacity
Aqua guard point in Kitchen
Washing machine inlet and outlet provision in Utility
Security system with CC T.V with DVR (For Common Area).
Automatic Water level Controller for pumps.
Discover the perfect blend of luxury and comfort at Arham Felicia, where each Villas is designed to provide an exceptional living experience. nestled in the serene and vibrant locality of Neelankarai, Chennai.
Prime Location with Top Connectivity Arham Felicia offers 4 BHK Villas at a flat cost, strategically located near Neelankarai, Chennai. This premium Villas project is situated in a rapidly developing area close to major landmarks.
Key Features: Arham Felicia prioritize comfort and luxury, offering a range of exceptional features and amenities designed to enhance your living experience. Each villa is thoughtfully crafted with modern architecture and high-quality finishes, providing spacious interiors filled with natural light.
• Location: New No.115, Old No.145, Ranga Reddy Garden, Neelankarai, Chennai, Tamil Nadu, INDIA..
• Property Type: 4 BHK Villas.
• This property offers a serene setting with ample outdoor space.
• Total Units: 12.
• Status: completed.
• Possession: project expected to be done shortly.
1C, Crystal Lawn, No.20, Haddows Road, 1st Street, Nungambakkam, Chennai, Tamil Nadu, INDIA.
Projects in Chennai
Completed Projects |The project is located in New No.115, Old No.145, Ranga Reddy Garden, Neelankarai, Chennai, Tamil Nadu, INDIA.
Villa sizes in the project range from 3252 sqft to 3337 sqft.
The area of 4 BHK apartments ranges from 3252 sqft to 3337 sqft.
The project is spread over an area of 1.00 Acres.
3 BHK is not available is this project