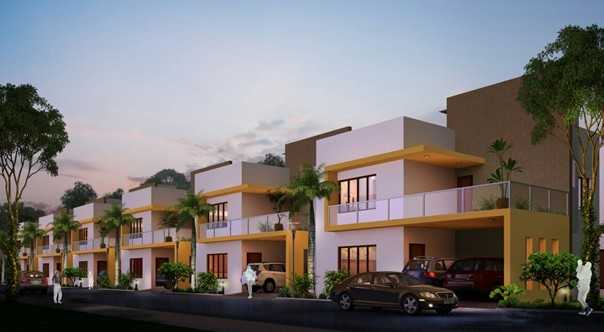



Change your area measurement
MASTER PLAN
RCC framed structure – as per structural consultant / Based on the Soil Test & Sesmic Zone III Porotherm/Brickwork Thermal Heat Resistant Blocks and Plastering.
II.JOINERY:
Main Door - Quality Teak Wood frame with Veneered Finish Doors.
Bedroom Doors - Wood frame with Skinned Flush Doors
Toilet / Balcony
Door - Wood frame with waterproof Plastic coated Flush Doors.
Windows - Aluminium sliding windows with plain glass & MS Grill
Ventilators - Aluminium adjustable louvers.
III.FLOORING:
Living, Dining - Vitrified Tiles.
Bedrooms - Vitrified Tiles.
Kitchen - Vitrified Tiles
Toilets/ utility - Ceramic Tiles/ anti skid
Toilet Dado - Glazed Tiles upto ceiling height.
Staircase - Anti skid Tiles.
IV.STAIRCASE RAILING:
Railing - As per architect details MS Grill with MS Pipe.
V.COUNTER TOP:
20mm thick Black Granite in Kitchen Counter with 2'0" Height dado Tiles with Stainless Steel Sink with Drain Board
VI.PLUMBING & SANITARY:
UPVC/CPVC pipeline in bathrooms.
PVC Rain Water, Sanitary, Waste line Ducts.
Septic tank
Bathrooms with bore well water.
Jaguar C.P. Fittings.
Parryware Sanitary Fittings white in colour.
VII.ELECTRICAL:
Concealed Wiring - ISI make Omex
Modular Switches - ANCHOR
VIII.PAINTING:
External - Emulsion (Weather Coat)
Internal - Emulsion with putty finish Paint.
Wood Work - Enamel Painting
Grills - Zinc Chromite non-corrosive primer with enamel paint
IX.EXTERNAL:
Landscaping as per Architect Details.
X.GENERAL:
Anti-termite Treatment
Electric Chimney/Exhaust Fan provision in Kitchen/Bathroom
Aqua guard point in Kitchen
Washing machine inlet and outlet provision in Utility
Arham Harmony is located in Chennai and comprises of thoughtfully built Residential Villas. The project is located at a prime address in the prime location of Iyyappanthangal. Arham Harmony is designed with multitude of amenities spread over 1.49 acres of area.
Location Advantages:. The Arham Harmony is strategically located with close proximity to schools, colleges, hospitals, shopping malls, grocery stores, restaurants, recreational centres etc. The complete address of Arham Harmony is Srinivasapuram Village, Next to Alliance Bougainvillea, Iyyappanthangal, Chennai, Tamil Nadu, INDIA..
Builder Information:. Arham Builders Private Limited is a leading group in real-estate market in Chennai. This builder group has earned its name and fame because of timely delivery of world class Residential Villas and quality of material used according to the demands of the customers.
Comforts and Amenities:. The amenities offered in Arham Harmony are 24Hrs Water Supply, 24Hrs Backup Electricity, CCTV Cameras, Fire Safety, Gated Community, Landscaped Garden, Open Parking, Play Area, Rain Water Harvesting, Security Personnel and Street Light.
Construction and Availability Status:. Arham Harmony is currently completed project. For more details, you can also go through updated photo galleries, floor plans, latest offers, street videos, construction videos, reviews and locality info for better understanding of the project. Also, It provides easy connectivity to all other major parts of the city, Chennai.
Units and interiors:. The multi-storied project offers an array of 2 BHK and 3 BHK Villas. Arham Harmony comprises of dedicated wardrobe niches in every room, branded bathroom fittings, space efficient kitchen and a large living space. The dimensions of area included in this property vary from 1100- 2500 square feet each. The interiors are beautifully crafted with all modern and trendy fittings which give these Villas, a contemporary look.
1C, Crystal Lawn, No.20, Haddows Road, 1st Street, Nungambakkam, Chennai, Tamil Nadu, INDIA.
Projects in Chennai
Completed Projects |The project is located in Srinivasapuram Village, Next to Alliance Bougainvillea, Iyyappanthangal, Chennai, Tamil Nadu, INDIA.
Villa sizes in the project range from 1100 sqft to 2500 sqft.
The area of 2 BHK apartments ranges from 1100 sqft to 2500 sqft.
The project is spread over an area of 1.49 Acres.
Price of 3 BHK unit in the project is Rs. 83.3 Lakhs