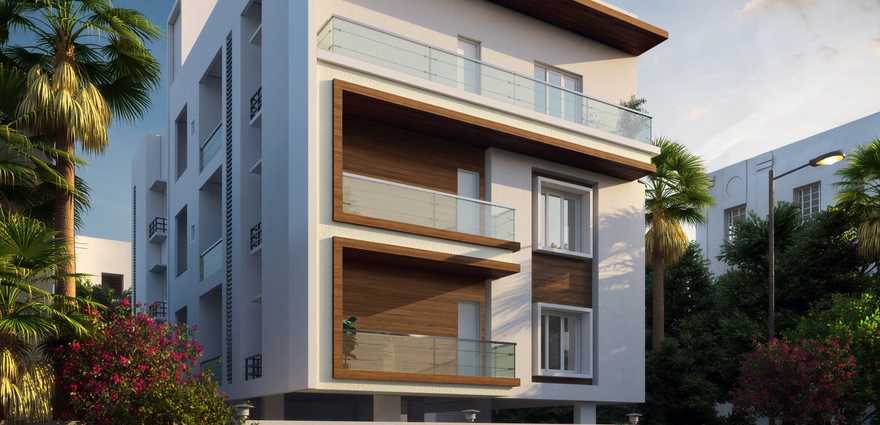
Change your area measurement
MASTER PLAN
SPECIAL AMENTITIES:
Entrance Lobby with Access Control
Covered Car parks.
STRUCTURE:
RCC framed structure – as per structural consultant / Based on the Soil Test & Sesmic Zone III
Heat resistant Porotherm for all walls.
JOINERY:
Main Door - Quality Teak Wood frame with Ornamental Door.
Bedroom Doors - Quality Teak Wood frame with Skinned Flush Doors
Toilet / Balcony Door - Quality Teak Wood frame with waterproof Plastic coated
Flush Doors.
Windows - Fenesta UPVC, MS Grill and plain Glass windows.
Ventilators - Aluminium adjustable louvers.
FLOORING:
Living, Dining - 800 x 800
Bedrooms - 800 x 800
Toilets / utility - Ceramic Tiles. (Somany)
Toilet Dado - Glazed Tiles upto 8 ft height / Granite.
STAIRCASE RAILING:
Railing - As per architect details MS Grill
PLUMBING & SANITARY:
Concealed UPVC pipeline in bathrooms.
PVC Rain Water, Sanitary, Waste line Ducts.
Rain water harvesting in all areas.
SW line for underground Drainage.
Metro water connections for Kitchen sink.
Bathrooms with bore well water.
Separate motors for sump and bore well.
Jaquar / equivalent C.P. Fittings / Diverter Set.
Kohler / Parryware Sanitary Fittings white in colour or equivalent.
ELECTRICAL:
Three Phase Power Supply / Phase Changeovers.
Concealed Wiring - ISI make Omex / Finolex / equivalent
Modular Switches - Legrand /equivalent
Adequate / Fan and power points in Bedrooms.
LIFT:
6 Passenger Lift - 1 Automatic (Schindler / Jhonson )
PAINTING:
External - Emulsion (Weather Coat) Apex Ultima – 7yrs warranty.
Internal - Emulsion with putty finish Paint
Wood Work - Enamel Painting.
Grills - Zinc Chromite non-corrosive primer with enamel paint.
EXTERNAL:
Excellent Landscaping as per Architect Details/Plants and trees for better environment.
GENERAL:
Anti-termite Treatment in all Levels / and foundations.
Underground sump adequate capacity.
Electric Chimney / Exhaust Fan provision in Kitchen.
Aqua guard point in Kitchen
Washing machine inlet and outlet provision in Utility
Security system with intercom facility and audio door phone - & CC T.V system with DVR.
Automatic Water level Controller for pumps.
100% Power Back up for common area and one light and one fan in all rooms.
Arham Sarva – Luxury Apartments in Anna Nagar East, Chennai.
Arham Sarva, located in Anna Nagar East, Chennai, is a premium residential project designed for those who seek an elite lifestyle. This project by Arham Builders Private Limited offers luxurious. 3 BHK Apartments packed with world-class amenities and thoughtful design. With a strategic location near Chennai International Airport, Arham Sarva is a prestigious address for homeowners who desire the best in life.
Project Overview: Arham Sarva is designed to provide maximum space utilization, making every room – from the kitchen to the balconies – feel open and spacious. These Vastu-compliant Apartments ensure a positive and harmonious living environment. Spread across beautifully landscaped areas, the project offers residents the perfect blend of luxury and tranquility.
Key Features of Arham Sarva: .
World-Class Amenities: Residents enjoy a wide range of amenities, including a 24Hrs Backup Electricity, CCTV Cameras, Covered Car Parking, Lift and Rain Water Harvesting.
Luxury Apartments: Offering 3 BHK units, each apartment is designed to provide comfort and a modern living experience.
Vastu Compliance: Apartments are meticulously planned to ensure Vastu compliance, creating a cheerful and blissful living experience for residents.
Legal Approvals: The project has been approved by , ensuring peace of mind for buyers regarding the legality of the development.
Address: 5th Main Road, Tower Park, Anna Nagar East, Chennai, Tamil Nadu, INDIA..
Anna Nagar East, Chennai, INDIA.
For more details on pricing, floor plans, and availability, contact us today.
1C, Crystal Lawn, No.20, Haddows Road, 1st Street, Nungambakkam, Chennai, Tamil Nadu, INDIA.
Projects in Chennai
Completed Projects |The project is located in 5th Main Road, Tower Park, Anna Nagar East, Chennai, Tamil Nadu, INDIA.
Apartment sizes in the project range from 1363 sqft to 2005 sqft.
The area of 3 BHK apartments ranges from 1363 sqft to 2005 sqft.
The project is spread over an area of 0.11 Acres.
The price of 3 BHK units in the project ranges from Rs. 2.18 Crs to Rs. 3.21 Crs.