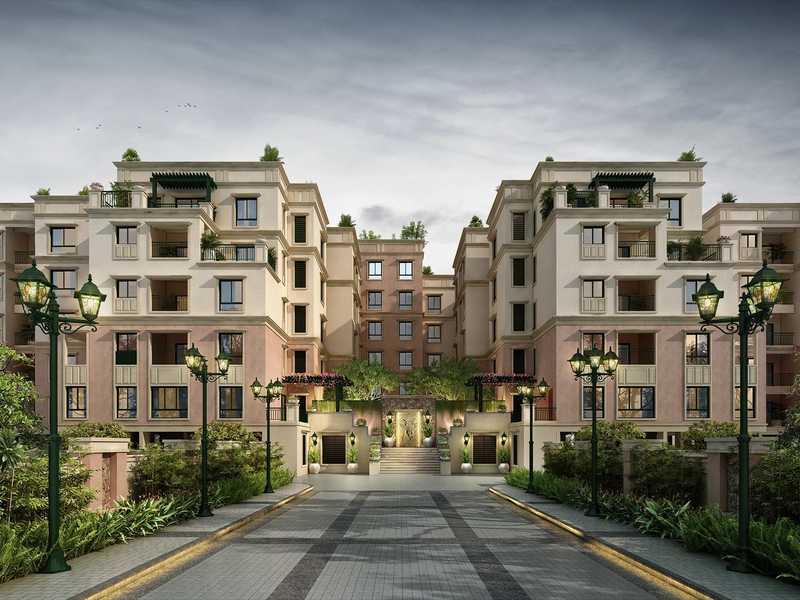



Change your area measurement
MASTER PLAN
FLOORING & TILING
DOORS & WINDOWS
SANITARY & PLUMBING
ELECTRICAL & WIRING
POWER SUPPLY
SWITCHES & SOCKETS
TELEVISION
TELEPHONE
DATA POINTS
AIR CONDITIONER
DG POWER BACKUP
COMMON AMENITIES
COMMON AREAS
EXTERNAL WALLS
INTERNAL WALLS
STRUCTURE
GROUND FLOOR LOBBY, LIFT FACIA & STAIRCASE
TYPICAL FLOOR CORRIDOR
EV CHARGER
LIFT
CCTV CCTV
INTERCOM / DOOR PHONE
ACCESS CONTROLLED DOORS
Arihant Melange: Premium Living at Saligramam, Chennai.
Prime Location & Connectivity.
Situated on Saligramam, Arihant Melange enjoys excellent access other prominent areas of the city. The strategic location makes it an attractive choice for both homeowners and investors, offering easy access to major IT hubs, educational institutions, healthcare facilities, and entertainment centers.
Project Highlights and Amenities.
This project, spread over 0.60 acres, is developed by the renowned Arihant Foundations and Housing Limited. The 99 premium units are thoughtfully designed, combining spacious living with modern architecture. Homebuyers can choose from 3 BHK and 4 BHK luxury Apartments, ranging from 1272 sq. ft. to 3070 sq. ft., all equipped with world-class amenities:.
Modern Living at Its Best.
Whether you're looking to settle down or make a smart investment, Arihant Melange offers unparalleled luxury and convenience. The project, launched in Feb-2024, is currently ongoing with an expected completion date in Mar-2028. Each apartment is designed with attention to detail, providing well-ventilated balconies and high-quality fittings.
Floor Plans & Configurations.
Project that includes dimensions such as 1272 sq. ft., 3070 sq. ft., and more. These floor plans offer spacious living areas, modern kitchens, and luxurious bathrooms to match your lifestyle.
For a detailed overview, you can download the Arihant Melange brochure from our website. Simply fill out your details to get an in-depth look at the project, its amenities, and floor plans. Why Choose Arihant Melange?.
• Renowned developer with a track record of quality projects.
• Well-connected to major business hubs and infrastructure.
• Spacious, modern apartments that cater to upscale living.
Schedule a Site Visit.
If you’re interested in learning more or viewing the property firsthand, visit Arihant Melange at Plot No.2, Agathiyar Street, Sathiyamurthy Street & Periyar Street, Saligramam, Chennai, Tamil Nadu, INDIA.. Experience modern living in the heart of Chennai.
New No.3, Old No.25, Ganapathy Colony, 3rd Lane, Off Cenotaph Road, Teynampet, Chennai – 600 018, Tamil Nadu, INDIA.
The project is located in Plot No.2, Agathiyar Street, Sathiyamurthy Street & Periyar Street, Saligramam, Chennai, Tamil Nadu, INDIA.
Apartment sizes in the project range from 1272 sqft to 3070 sqft.
Yes. Arihant Melange is RERA registered with id TN/29/Building/0068/2024 dated 26/02/2024 (RERA)
The area of 4 BHK units in the project is 3070 sqft
The project is spread over an area of 0.60 Acres.
Price of 3 BHK unit in the project is Rs. 1.33 Crs