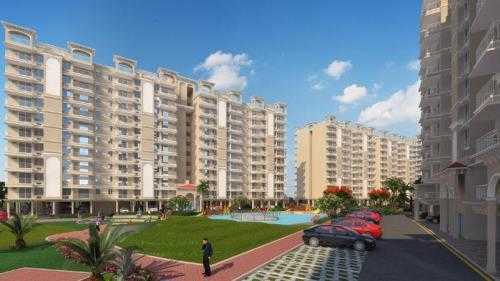
Change your area measurement
MASTER PLAN
Structure
Walls Finish
Furniture
Cornices
Flooring
Toilet
Kitchen
Windows
Doors
Electrical
Lift
Staircase
Ashiana Nirmay – Luxury Apartments in Alwar Bypass Road , Bhiwadi .
Ashiana Nirmay , a premium residential project by Ashiana Housing Limited,. is nestled in the heart of Alwar Bypass Road, Bhiwadi. These luxurious 1 BHK, 2 BHK and 3 BHK Apartments redefine modern living with top-tier amenities and world-class designs. Strategically located near Bhiwadi International Airport, Ashiana Nirmay offers residents a prestigious address, providing easy access to key areas of the city while ensuring the utmost privacy and tranquility.
Key Features of Ashiana Nirmay :.
. • World-Class Amenities: Enjoy a host of top-of-the-line facilities including a 24Hrs Water Supply, 24Hrs Backup Electricity, Amphitheater, Badminton Court, Club House, Compound, Fire Safety, Gym, Jogging Track, Landscaped Garden, Lift, Play Area, Swimming Pool and Temple.
• Luxury Apartments : Choose between spacious 1 BHK, 2 BHK and 3 BHK units, each offering modern interiors and cutting-edge features for an elevated living experience.
• Legal Approvals: Ashiana Nirmay comes with all necessary legal approvals, guaranteeing buyers peace of mind and confidence in their investment.
Address: Alwar Bypass Road, Bhiwadi, Rajasthan, INDIA..
The story of Ashiana is a saga of unabated growth and path breaking steps. Since 1979, Ashiana has built and delivered over 80 Lac sq. ft. of residential and commercial space in Bihar, Jharkhand, Haryana, Uttar Pradesh, Rajasthan and Delhi NCR. More importantly, we have moved 2500 families to our facilities and have established ourselves as a company that provides quality of construction, safety of investment and integrity of commitment.
Key Projects in Alwar Bypass Road:
#304, Southern Park, Plot No. D-2, Saket District Centre, Saket, Delhi-110017, INDIA.
The project is located in Alwar Bypass Road, Bhiwadi, Rajasthan, INDIA.
Apartment sizes in the project range from 848 sqft to 1570 sqft.
Yes. Ashiana Nirmay is RERA registered with id RAJ/P/2017/028 (RERA)
The area of 2 BHK units in the project is 1253 sqft
The project is spread over an area of 8.00 Acres.
Price of 3 BHK unit in the project is Rs. 62.8 Lakhs