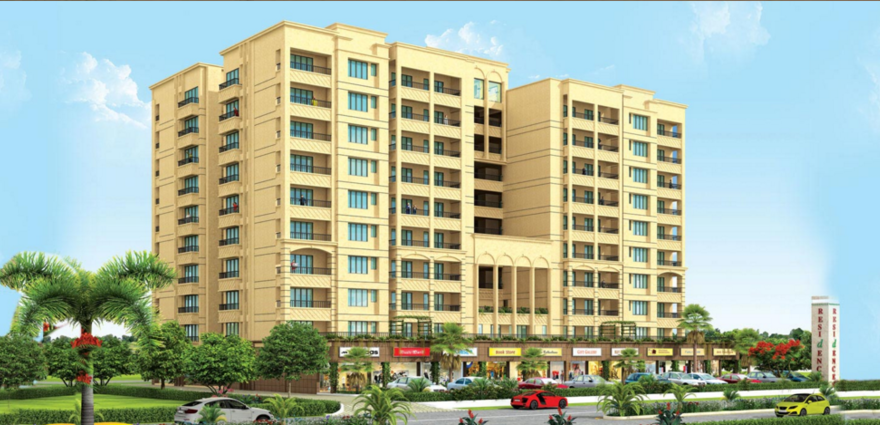
Change your area measurement
MASTER PLAN
Ashiana Treehouse Residences – Luxury Apartments in Vashundhra Nagar, Bhiwadi.
Ashiana Treehouse Residences, located in Vashundhra Nagar, Bhiwadi, is a premium residential project designed for those who seek an elite lifestyle. This project by Ashiana Housing Limited offers luxurious. 4 BHK and 5 BHK Apartments packed with world-class amenities and thoughtful design. With a strategic location near Bhiwadi International Airport, Ashiana Treehouse Residences is a prestigious address for homeowners who desire the best in life.
Project Overview: Ashiana Treehouse Residences is designed to provide maximum space utilization, making every room – from the kitchen to the balconies – feel open and spacious. These Vastu-compliant Apartments ensure a positive and harmonious living environment. Spread across beautifully landscaped areas, the project offers residents the perfect blend of luxury and tranquility.
Key Features of Ashiana Treehouse Residences: .
World-Class Amenities: Residents enjoy a wide range of amenities, including a Billiards, Club House, Gym, Landscaped Garden, Play Area, Rain Water Harvesting, Security Personnel, Spa, Squash Court and Swimming Pool.
Luxury Apartments: Offering 4 BHK and 5 BHK units, each apartment is designed to provide comfort and a modern living experience.
Vastu Compliance: Apartments are meticulously planned to ensure Vastu compliance, creating a cheerful and blissful living experience for residents.
Legal Approvals: The project has been approved by Sorry, Legal approvals information is currently unavailable and bhiwadi development authority, ensuring peace of mind for buyers regarding the legality of the development.
Address: Vashundhra Nagar, Bhiwadi, Rajasthan, INDIA..
Vashundhra Nagar, Bhiwadi, INDIA.
For more details on pricing, floor plans, and availability, contact us today.
The story of Ashiana is a saga of unabated growth and path breaking steps. Since 1979, Ashiana has built and delivered over 80 Lac sq. ft. of residential and commercial space in Bihar, Jharkhand, Haryana, Uttar Pradesh, Rajasthan and Delhi NCR. More importantly, we have moved 2500 families to our facilities and have established ourselves as a company that provides quality of construction, safety of investment and integrity of commitment.
#304, Southern Park, Plot No. D-2, Saket District Centre, Saket, Delhi-110017, INDIA.
The project is located in Vashundhra Nagar, Bhiwadi, Rajasthan, INDIA.
Apartment sizes in the project range from 3307 sqft to 3775 sqft.
The area of 4 BHK units in the project is 3307 sqft
The project is spread over an area of 1.00 Acres.
3 BHK is not available is this project