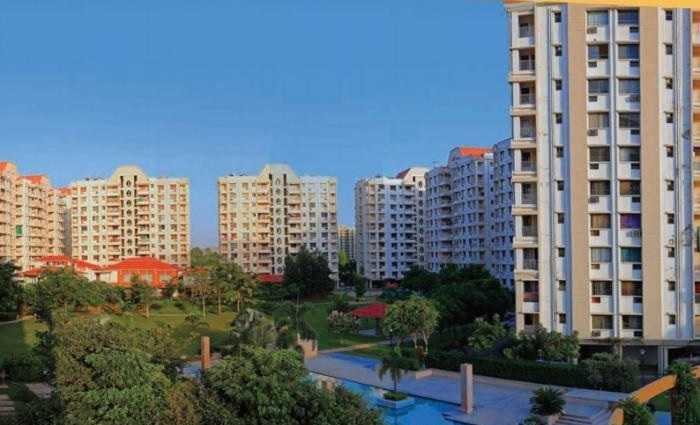By: Ashiana Housing Limited in Sector-9

Change your area measurement
MASTER PLAN
STRUCTURE
ELECTRICAL WORK
TELEPHONE/T.V.
PIPED LPG
GENERATOR
AIR-CONDITIONING
OTHER FACILITIES
Discover Ashiana Tarang : Luxury Living in Sector-9 .
Perfect Location .
Ashiana Tarang is ideally situated in the heart of Sector-9 , just off ITPL. This prime location offers unparalleled connectivity, making it easy to access Bhiwadi major IT hubs, schools, hospitals, and shopping malls. With the Kadugodi Tree Park Metro Station only 180 meters away, commuting has never been more convenient.
Spacious 2 BHK and 3 BHK Flats .
Choose from our spacious 2 BHK and 3 BHK flats that blend comfort and style. Each residence is designed to provide a serene living experience, surrounded by nature while being close to urban amenities. Enjoy thoughtfully designed layouts, high-quality finishes, and ample natural light, creating a perfect sanctuary for families.
A Lifestyle of Luxury and Community.
At Ashiana Tarang , you don’t just find a home; you embrace a lifestyle. The community features lush green spaces, recreational facilities, and a vibrant neighborhood that fosters a sense of belonging. Engage with like-minded individuals and enjoy a harmonious blend of luxury and community living.
Smart Investment Opportunity.
Investing in Ashiana Tarang means securing a promising future. Located in one of Bhiwadi most dynamic locales, these residences not only offer a dream home but also hold significant appreciation potential. As Sector-9 continues to thrive, your investment is set to grow, making it a smart choice for homeowners and investors alike.
Why Choose Ashiana Tarang.
• Prime Location: Sector-9, Sector 24, Bhiwadi, Rajasthan, INDIA..
• Community-Focused: Embrace a vibrant lifestyle.
• Investment Potential: Great appreciation opportunities.
Project Overview.
• Bank Approval: All Leading Banks.
• Government Approval: Bhiwadi Development Authority.
• Construction Status: completed.
• Minimum Area: 1090 sq. ft.
• Maximum Area: 1131 sq. ft.
o Minimum Price: Rs. 28.68 lakhs.
o Maximum Price: Rs. 68 lakhs.
Experience the Best of Sector-9 Living .
Don’t miss your chance to be a part of this exceptional community. Discover the perfect blend of luxury, connectivity, and nature at Ashiana Tarang . Contact us today to learn more and schedule a visit!.
The story of Ashiana is a saga of unabated growth and path breaking steps. Since 1979, Ashiana has built and delivered over 80 Lac sq. ft. of residential and commercial space in Bihar, Jharkhand, Haryana, Uttar Pradesh, Rajasthan and Delhi NCR. More importantly, we have moved 2500 families to our facilities and have established ourselves as a company that provides quality of construction, safety of investment and integrity of commitment.
#304, Southern Park, Plot No. D-2, Saket District Centre, Saket, Delhi-110017, INDIA.
The project is located in Sector-9, Sector 24, Bhiwadi, Rajasthan, INDIA.
Apartment sizes in the project range from 1090 sqft to 1131 sqft.
Yes. Ashiana Tarang is RERA registered with id RAJ/P/2017/031, RAJ/P/2019/915 (RERA)
The area of 2 BHK apartments ranges from 1118 sqft to 1131 sqft.
The project is spread over an area of 12.00 Acres.
Price of 3 BHK unit in the project is Rs. 68 Lakhs