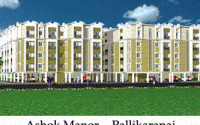
Change your area measurement
STRUCTURE
RCC framed structure
FLOORING
The flooring in living, dining, bedrooms and kitchen will be of Vitrified tiles. The flooring in balcinies, toilets and wash area will be of first quality ceramic tiles.
Wall tiling
Kitchen will have first quality ceramic wall tiles for 2 feet above the counter.
Toilet will have first quality ceramic wall tiles for 7 feet height from floor level.
Kitchen Counter And Sinks
Kitchen counters will be of black granite.
Kitchen will have SS sink.
Doors / Windows / Ventilators
Main door frame will be made of teak wood frame with paneled door.
Bedroom doors will be made of sal frame with Paneled skin doors.
Toilet doors will be made of sal wood frame with Paneled door/sintex mat door
Windows will be made of Country Wooden frames, shutters with glass panels and safety grills.
Ventilators will be made of Country Wood frames with Glass panels and Safety grills.
Painting
All internal walls except kitchen, service balconies and the toilets will be coated with putty and finished with emulsion.
Ceiling will be finished with Ultra White Paints
External walls will be finished with Ace Asian Emulsion.
Main door will be of Melamine Finish.
All other doors will be with enamel paints.
ELECTRICAL
Three - phase supply with concealed electrification.
Common meters for common service
A/c provision with electrification in all bedrooms.
15 A plug points for fridge, washing machine, micro oven and geyser.
Stand by generators for lift and common areas
5 Nos. - 6 Passengers elevators will be provided
TV And Telephone Cable
The cables for TV and Telephone for a suitable location in living room / bedroom
Plumbing And Sanitary
All toilets will have white Colour Indian / European closet & Wash basin. Dining will have a wash basin.
Water
Pipelines to showers, wash basins and kitchen. Sump will be provided. Common Overhead Tank will be Provided with electrical motors. Common Bore well will be provided.
Car Parking
Silt Car Park
Ruby Ashok Manor – Luxury Apartments with Unmatched Lifestyle Amenities.
Key Highlights of Ruby Ashok Manor: .
• Spacious Apartments : Choose from elegantly designed 3 BHK BHK Apartments, with a well-planned 3 structure.
• Premium Lifestyle Amenities: Access lifestyle amenities, with modern facilities.
• Vaastu Compliant: These homes are Vaastu-compliant with efficient designs that maximize space and functionality.
• Prime Location: Ruby Ashok Manor is strategically located close to IT hubs, reputed schools, colleges, hospitals, malls, and the metro station, offering the perfect mix of connectivity and convenience.
Discover Luxury and Convenience .
Step into the world of Ruby Ashok Manor, where luxury is redefined. The contemporary design, with façade lighting and lush landscapes, creates a tranquil ambiance that exudes sophistication. Each home is designed with attention to detail, offering spacious layouts and modern interiors that reflect elegance and practicality.
Whether it's the world-class amenities or the beautifully designed homes, Ruby Ashok Manor stands as a testament to luxurious living. Come and explore a life of comfort, luxury, and convenience.
Ruby Ashok Manor – Address Pallikaranai, Chennai, Tamil Nadu, INDIA..
#247/B, Velachery Main Road, Selaiyur, Chennai, Tamil Nadu, INDIA.
Projects in Chennai
Completed Projects |The project is located in Pallikaranai, Chennai, Tamil Nadu, INDIA.
Flat Size in the project is 1495
The area of 3 BHK units in the project is 1495 sqft
The project is spread over an area of 1.00 Acres.
Price of 3 BHK unit in the project is Rs. 85 Lakhs