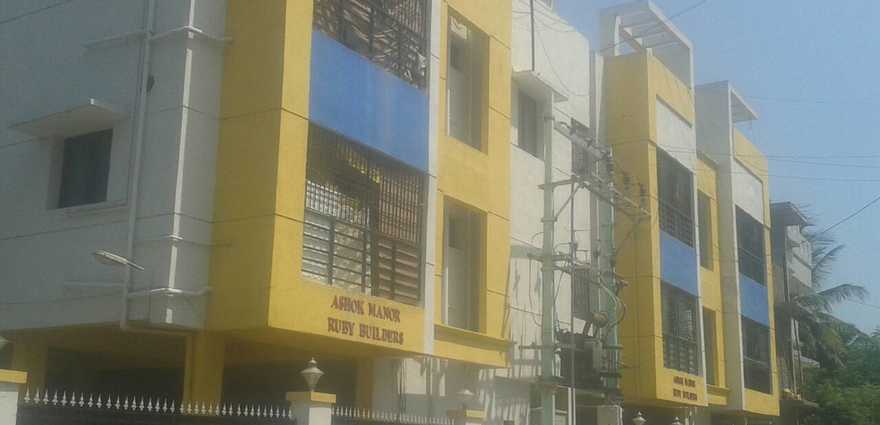
Change your area measurement
MASTER PLAN
FOUNDATION : Open raft / Isolated RCC Footing.
STRUCTURE : Framed Structure (RCC - Columns, Plinth / Tie Lintel Beams, Roof Sunshade & Slabs.
MASONRY WORK : 9" / 8" thick in main walls and 4" thick in partition walls in Cement Mortar.
WARDROBE : One with 3 Cuddapah Stone Slab 4' length without Shutters in Bedrooms.
One with 4 Cuddapah Stone Slab 4' length without Shutters in Kitchen.
LOFTS : In shorter span in Bedrooms & two side in Kitchen
PLASTERING : In Cement Mortar 1:4 & 1:5
PAINTING : Synthetic Enamel Paint for Doors / Windows & Grills, Putty finish with 2 coats of Emulsion for Inner Walls and exterior with exterior emulsion finish.
WINDOWS : Country Wood frames & shutters with glass panels and grills finished with Enamel Paints.
DOORS : Main Door and frame in Teak Wood, Varnish finish with Godrej or similar locks. All other door frames in Country Wood with Solid Core Flush Doors. In Bathrooms water proof doors.
VENTILATORS : In Country Wood frames with Glass panels and Safety grills.
WEATHERING COURSE : Lime Brick / Jelly / Coba.
STAIRCASE : Kota / Shabath / Terracota Tiles.
FLOORING : 600mm x 600mm Vitrified Tiles except Kitchen and Balcony. Tiles Cost fixed Rs.40/- per sq.ft.
WATER SUPPLY : All Concealed Pipes are by CPVC material. Other Pipes are by PVC Material.
Common Bore Well, Sump and Overhead Tank with Electrical Motor Pump will be provided.
IN BATH ROOM : Ceramic Wall for 7' height and anti-skid Ceramic Tiles in Floors with Standard CP Fittings. Tiles Cost fixed Rs.18/- per Sq.ft.
KITCHEN COUNTER : Finished with Black Granite Slabs with a Stainless Steel Sink. Ceramic Wall Tiles for 2' height above the Platform.
ELECTRICAL WIRING : Concealed electrical wiring by ISI Multi-Strand Copper Wires with Standard switches No Fittings will be Provided.
SANITARY FITTINGS : One EWC in attached Bath room, One IWC in Common room and 2 Wash Basins ( One in attached Bath room and other in Hall)
| 20% | At the time of this Agreement within 15 days |
| 30% | At the time of Registration of Undivided share of Land payment to be made within 30 days from the date of Agreement |
| 15% | On laying roof slab in this flat |
| 15% | On completion of Brick work in this flat |
| 10% | On completion of Plastering in this flat |
| 5% | On completion of finishing work in this flat |
| 5% | The final payment on completion of the flat |
Discover Ruby Ashok Manor : Luxury Living in Medavakkam .
Perfect Location .
Ruby Ashok Manor is ideally situated in the heart of Medavakkam , just off ITPL. This prime location offers unparalleled connectivity, making it easy to access Chennai major IT hubs, schools, hospitals, and shopping malls. With the Kadugodi Tree Park Metro Station only 180 meters away, commuting has never been more convenient.
Spacious 2 BHK Flats .
Choose from our spacious 2 BHK flats that blend comfort and style. Each residence is designed to provide a serene living experience, surrounded by nature while being close to urban amenities. Enjoy thoughtfully designed layouts, high-quality finishes, and ample natural light, creating a perfect sanctuary for families.
A Lifestyle of Luxury and Community.
At Ruby Ashok Manor , you don’t just find a home; you embrace a lifestyle. The community features lush green spaces, recreational facilities, and a vibrant neighborhood that fosters a sense of belonging. Engage with like-minded individuals and enjoy a harmonious blend of luxury and community living.
Smart Investment Opportunity.
Investing in Ruby Ashok Manor means securing a promising future. Located in one of Chennai most dynamic locales, these residences not only offer a dream home but also hold significant appreciation potential. As Medavakkam continues to thrive, your investment is set to grow, making it a smart choice for homeowners and investors alike.
Why Choose Ruby Ashok Manor.
• Prime Location: Medavakkam, Chennai, Tamil Nadu, INDIA.
• Community-Focused: Embrace a vibrant lifestyle.
• Investment Potential: Great appreciation opportunities.
Project Overview.
• Bank Approval: All Leading Bank and Finance.
• Government Approval: CMDA and DTCP.
• Construction Status: completed.
• Minimum Area: 750 sq. ft.
• Maximum Area: 936 sq. ft.
o Minimum Price: Rs. 53.75 lakhs.
o Maximum Price: Rs. 67.07 lakhs.
Experience the Best of Medavakkam Living .
Don’t miss your chance to be a part of this exceptional community. Discover the perfect blend of luxury, connectivity, and nature at Ruby Ashok Manor . Contact us today to learn more and schedule a visit!.
#247/B, Velachery Main Road, Selaiyur, Chennai, Tamil Nadu, INDIA.
Projects in Chennai
Completed Projects |The project is located in Medavakkam, Chennai, Tamil Nadu, INDIA.
Apartment sizes in the project range from 750 sqft to 936 sqft.
The area of 2 BHK apartments ranges from 750 sqft to 936 sqft.
The project is spread over an area of 0.70 Acres.
The price of 2 BHK units in the project ranges from Rs. 53.74 Lakhs to Rs. 67.07 Lakhs.