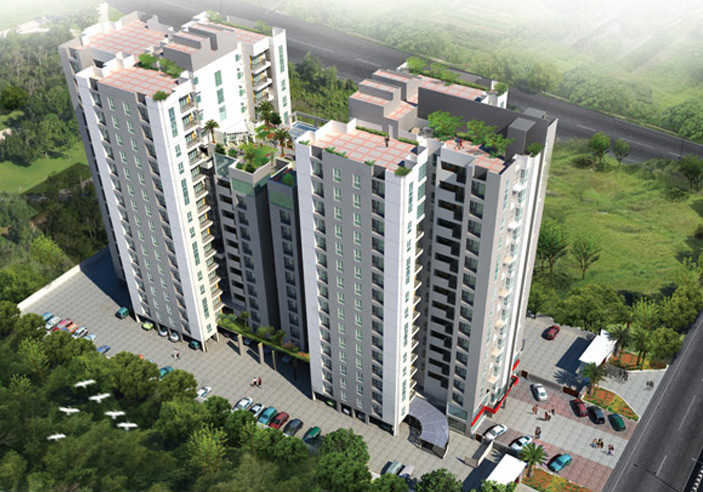



Change your area measurement
MASTER PLAN
Open Raft foundation with R.C.C Beams and slab.
RCC framed structure from the Basement floor up to Terrace floor designed for Seismic condition ( Earth quake Resistant). The Infill walls finished with Fly Ash Bricks/ Brick work /Concrete block Masonry Plastered on both sides.
Pre Hung Factory made doors frames and Solid core Door Shutters with Stainless steel accessories. Windows and French doors are finished with UPVC Polymer Openable / Sliding Fixed single glazed window shutters with 4mm to 5mm clear glass with EPDM gasket for water tightness and quality Hardware fixtures. UPVC top hung ventilators with 4mm glass.
Living, Dining, passages, and all Bed rooms finished with 2’0 x 2’0 Vitrified tiles flooring. 12” x 12” ceramic tiles for Toilets, Kitchen and service and balconies.
2’0” Pre Polished granite counter will be provided. Kitchen sink RO will be provided. Reticulated Gas supply from the Common Gas Bank maintained by the Govt. approved Gas Companies.
Three Phase Electrical Main supply with ISI copper wiring and Modular Range of Electrial switches: Generator Backup Power supply to all Common area such as Lifts, Pumps, Common area lighting, yard lighting, and up to 500 watts lighting load in each apartment.
Water lines are connected and distributed by CPVC water pipes and the Waste water, Soil lines are conveyed through PVC pipes. Parryware / Hindware / Equivalent range of Washroom and Sanitary fittings.
4 no. Auto door 8 passenger lift and 2 no. 13 persons compatible to Bed lift during emergency shall be provided with automatic door. The lift will service from Basement floor Stilt all upper floors.
Adequate tube well’s will be provided and pumped to Under Ground Sump tank with a capacity of about 2,25,000 ltrs Gravity / Pneumatic flow water supply shall be provided. The external soil lines and waste water lines are connected by PVC pipes to Gully chambers and to inspection chambers. The inspection chamber are inter linked with PVC pipes to the main head manhole chamber to the Sewerage Treatment Plant.
Automatic wet riser with yard hydrant system. The car parking area and all apartment shall be protected with Sprinklers system. Exclusive Underground storage tank with Sprinklers system. Exclusive Underground storage tank with a capacity of about 75,000 ltrs for fighting system will be provided. Smoke sensors and Public address system in the common Areas.
The STP is located in below the Ground level and shall be collected, processed, Aerated, and treated water shall be used for gardening and Flushing toilets purpose.
Ruby Elite : A Premier Residential Project on Santhosapuram, Chennai.
Looking for a luxury home in Chennai? Ruby Elite , situated off Santhosapuram, is a landmark residential project offering modern living spaces with eco-friendly features. Spread across 1.50 acres , this development offers 206 units, including 2 BHK and 3 BHK Apartments.
Key Highlights of Ruby Elite .
• Prime Location: Nestled behind Wipro SEZ, just off Santhosapuram, Ruby Elite is strategically located, offering easy connectivity to major IT hubs.
• Eco-Friendly Design: Recognized as the Best Eco-Friendly Sustainable Project by Times Business 2024, Ruby Elite emphasizes sustainability with features like natural ventilation, eco-friendly roofing, and electric vehicle charging stations.
• World-Class Amenities: 24Hrs Water Supply, 24Hrs Backup Electricity, Bank/ATM, CCTV Cameras, Club House, Gated Community, Gym, Indoor Games, Intercom, Landscaped Garden, Lift, Maintenance Staff, Play Area, Rain Water Harvesting, Security Personnel and Swimming Pool.
Why Choose Ruby Elite ?.
Seamless Connectivity Ruby Elite provides excellent road connectivity to key areas of Chennai, With upcoming metro lines, commuting will become even more convenient. Residents are just a short drive from essential amenities, making day-to-day life hassle-free.
Luxurious, Sustainable, and Convenient Living .
Ruby Elite redefines luxury living by combining eco-friendly features with high-end amenities in a prime location. Whether you’re a working professional seeking proximity to IT hubs or a family looking for a spacious, serene home, this project has it all.
Visit Ruby Elite Today! Find your dream home at Velachery Main Road, Santhosapuram, Chennai, Tamil Nadu, INDIA.. Experience the perfect blend of luxury, sustainability, and connectivity.
#247/B, Velachery Main Road, Selaiyur, Chennai, Tamil Nadu, INDIA.
Projects in Chennai
Completed Projects |The project is located in Velachery Main Road, Santhosapuram, Chennai, Tamil Nadu, INDIA.
Apartment sizes in the project range from 1040 sqft to 1418 sqft.
The area of 2 BHK apartments ranges from 1040 sqft to 1075 sqft.
The project is spread over an area of 1.50 Acres.
The price of 3 BHK units in the project ranges from Rs. 77.99 Lakhs to Rs. 1.23 Crs.