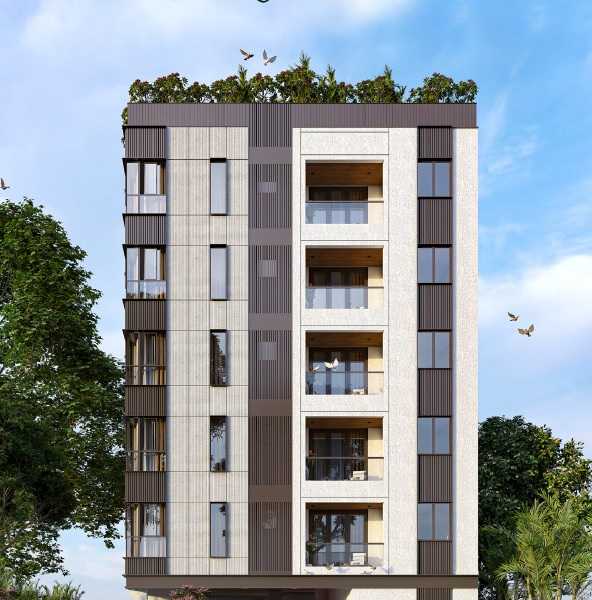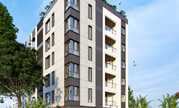By: Bhaggyam Constructions in T.Nagar


Change your area measurement
MASTER PLAN
Type of Construction
Living Room
Kitchen/Utility
Bedrooms
Bathrooms
Utility
Electricity Supply & Backup
Living Room
Water
Security System
Bhaggyam Prakriti – Luxury Apartments with Unmatched Lifestyle Amenities.
Key Highlights of Bhaggyam Prakriti: .
• Spacious Apartments : Choose from elegantly designed 4 BHK BHK Apartments, with a well-planned 5 structure.
• Premium Lifestyle Amenities: Access 10 lifestyle amenities, with modern facilities.
• Vaastu Compliant: These homes are Vaastu-compliant with efficient designs that maximize space and functionality.
• Prime Location: Bhaggyam Prakriti is strategically located close to IT hubs, reputed schools, colleges, hospitals, malls, and the metro station, offering the perfect mix of connectivity and convenience.
Discover Luxury and Convenience .
Step into the world of Bhaggyam Prakriti, where luxury is redefined. The contemporary design, with façade lighting and lush landscapes, creates a tranquil ambiance that exudes sophistication. Each home is designed with attention to detail, offering spacious layouts and modern interiors that reflect elegance and practicality.
Whether it's the world-class amenities or the beautifully designed homes, Bhaggyam Prakriti stands as a testament to luxurious living. Come and explore a life of comfort, luxury, and convenience.
Bhaggyam Prakriti – Address 18/44, Venkataraman St, T Nagar, Chennai, Tamil Nadu 600017, INDIA..
Welcome to Bhaggyam Prakriti , a premium residential community designed for those who desire a blend of luxury, comfort, and convenience. Located in the heart of the city and spread over 0.21 acres, this architectural marvel offers an extraordinary living experience with 10 meticulously designed 4 BHK Apartments,.
Overview
Thyagaraya Nagar Or T. Nagar, situated in the south-western parts of Chennai. Thyagaraya Nagar, popularly known as T. Nagar. It is about 9.5 km from Chennai and comes under the supervision of the Chennai Municipal Corporation. The neighborhood is considered the biggest shopping district in India by revenue. It is located about 10 km from Chennai Airport and about 8 km from Chennai Central railway station. It lies to the west of the arterial Anna Salai (Mount Road) and is loosely bordered by Saidapet to the south and southwest, West Mambalam to the west, Kodambakkam to the northwest, Nandanam to the south, Nungambakkam to the north, and Teynampet to the east. Thyagaraya Nagar is usually associated with Mambalam, a common name for the entire area of Thyagaraya Nagar, West Mambalam, C I T Nagar and Pondy Bazaar. It is one of the busiest shopping districts of Chennai. In fact, Thyagaraya Nagar was the first planned town in Chennai. There are a number of apparel, jewelry and utensil stores based in Thyagaraya Nagar. It also houses one of the biggest private lending libraries in the city, 'Raviraj Lending Library' on Usman Road. IT will also be the site for the Smart City Mission in Chennai as per the Government data. T.Nagar bus terminus was the first depot to come up inside the city. Its location, in close proximity to Mambalam Railway Station, was an added advantage. Some prominent localities located close to T. Nagar are Kodambakkam, Nungambakkam, Subramaniyan Nagar, Mylapore, Royapettah, Rangarajapuram, CIT Nagar East etc. Some of the key residential projects in T. Nagar are Voora Prakash, GRNs Parvathy Rajan Nivas, Rajnis Shivesh, RedBrick Sri Nivas, GRNs Parvathi Krupa among others.
Connectivity
T.Nagar is easily accessible from most parts of the city by bus. The T.Nagar bus terminus off Usman Road is a hub for services operating via the commercial district, including routes to Thiruverkadu, Mylapore, Kodambakkam, Avadi, Nungambakkam, Parrys Corner, Ennore, Manali, Tambaram, Poonamallee, Thiruvanmiyur, Ambattur, Pattabiram, Anna Nagar and Tiruvallur. There are also routes to various places in neighboring Kanchipuram and Thiruvallur districts.
Major bus stops in T.Nagar are Panagal Park, Pondy Bazaar, Power House, and Vani Mahal.
It has excellent connectivity to Rajiv Gandhi International Airport which is located at a distance of 14 km via Chennai - Nagapattinam Hwy/Chennai - Theni Hwy/Chennai - Trichy Hwy.
Nungambakkam, Kodambakkam, Mambalam, and Saidapet are its nearby railway stations. However, Mambalam is the nearest and major railway station which connects major cities of the South. Chennai Central Railway station is also located at a distance of 10.6 km via Anna Salai and Chennai - Trichy Highway.
Factors for past growth
Being one of the centrally located with both residential and commercial activities, proximity to International Airport and railway station have been a plus point driving residential demand and development in the locality. And those who have come to the city for employment within the city are on the lookout for residential places. Apartments for rent in T. Nagar finds proposed tenants due to its proximity to the IT corridor and other industries.
Factors for future growth
Its proximity to IT Hubs of Hitech City and the bundle of infra projects in queue including upcoming Chennai Metro Phase-2 will surely drive the rental markets of this locality. People working in those IT Hubs will look for the nearby option for residing.
Proposed and Planned Infra
Proposed 23 T. Nagar roads to get ‘smart’ pavements.
Proposed Gym in T Nagar by Chennai Corporation.
Proposed Fire safety plan for T. Nagar by CMDA.
Proposed vertical garden on GN Chetty Road flyover.
Infra Development (Social & Physical)
T.Nagar is home to CDN Thyagaraya Nagar Higher Secondary School, Ramakrishna Mission, Sir Mutha Venkatasubba Rao School, Padma Seshadri Bala Bhavan Senior Secondary school, Holy Angels higher secondary school for girls, Sri Sankara Bala Vidyalaya H. Sec School, T.Nagar High School, Shrine Vailankanni Sr. Sec School, Vidyodaya Schools, Karnataka Sangha school and MCN School among few. It houses some prominent colleges such as Jaya Group of Institutions, AAT Media College, India Maritime College, Shri Shankarlal Sundarbai Shasun Jain College for Women, Thai Moogambigai Dental College and Hospital, Women’s Christian College etc.
Healthcare facilities are also good in the locality. Some of the hospital located nearby are Be Well Hospital, Agada Hospital, Bharathi Rajaa Speciality Hospital & Research Centre Pvt Ltd, B.R.S Hospital, Apollo Medical Centre, Indian Hospitals Corporation Limited, J V Hospital, and Annamalai Hospital.
Some famous malls located close to T. Nagar are Ramee Mall, Challa Mall, Ranga Complex, Singapore Bazar Shopping Complex, Express Avenue, and Forum Vijaya Mall. It also houses retail outlets of national and brands such as Music World, Health & Glow Retail Pvt Ltd, Westside, Bombay Dyeing, Planet Fashion, Pepe Jeans Exclusive Store, Max Fashion, pantaloons, and Brown Tree among few.
No:2,Sarangapani Street, T.Nagar, Chennai, Tamil Nadu, INDIA
The project is located in 18/44, Venkataraman St, T Nagar, Chennai, Tamil Nadu 600017, INDIA.
Flat Size in the project is 2465
Yes. Bhaggyam Prakriti is RERA registered with id TN/29/Building/0376/2024 dated 23-05-2024 (RERA)
The area of 4 BHK units in the project is 2465 sqft
The project is spread over an area of 0.21 Acres.
3 BHK is not available is this project