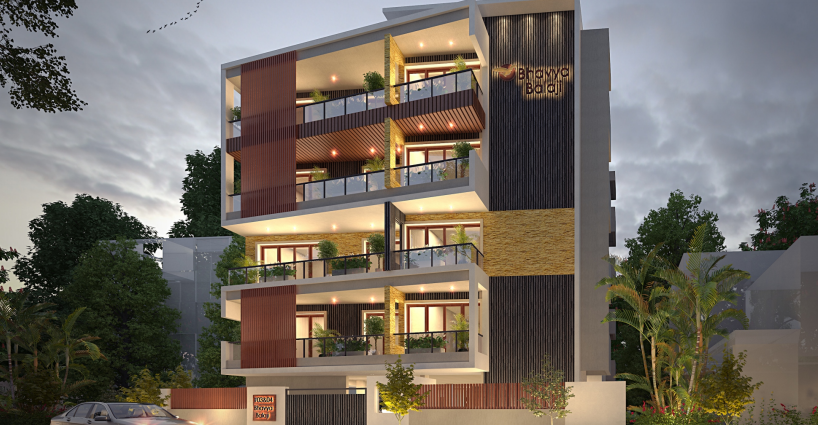By: Bhavya Constructions in Sanjay Nagar

Change your area measurement
MASTER PLAN
Structure:
RCC Framed structure with columns and beams.
Wall:
Quality 8” Solid cement block for external walls & 4” thick solid cement block
for internal walls (mortar joints with ‘M’ sand).
Plastering:
Ceilings & Internal walls cement plastered with Birla putty. External areas
cement plastered with partly textured ?nish / M - Plaster.
Door & Windows:
Teak wood paneled main door with teak wood frame (7’-0” height). All
bedroom doors using hard wood frames with ?ush shutters with laminate on
both sides (7’-0” height). All toilet doors using hard wood frames with ?ush
shutters with laminate on the both sides (7’-0” height). All doors ?tted with
good quality hardware ?ttings. Windows will be provided with UPVC frame
glazed sliding shutters with mosquito mesh and with M S Grills.
Flooring:
Lobby & staircase will be ?nished with Granite. Individual units will be
Fnished with superior quality Vitri?ed tiles for foyer, living and dining. Good
quality matt fnish vitrified tiles for kitchen. Wooden laminate fooring for all
the bedrooms. Good quality vitrified tiles for utility and balcony. Anti-skid
Vitrified designer tiles for toilets. Checkered tiles or interlock pavers for the
car parking areas and setbacks.
Kitchen:
2’ wide granite (Jet black - 20mm thick) for kitchen platform with quality
single bowl single drain Stainless steel sink. Glazed tile dado upto 4'-0" height
above the platform.
Toilets
Good quality Anti-skid Ceramic designer tiles for toilets & dado upto ceiling for all toilets. Good quality wall mounted EWC with concealed cisterns and table top wash basins in white for all the toilets. Jaguar or equivalent superior quality CP fittings
Three phase concealed wiring with Finolex or equivalent good quality copper wire and modular type switches (CM or equivalent). Adequate light, fan and plug points in all the rooms. AC provision in all the bedrooms and hall. Provision of exhaust fans in toilets & kitchen. Provision for TV, telephone & internet facility in living & all the bedrooms.
All internal walls finished with Royal emulsion with roller finish and exteriors with APEX or equivalent. Teakwood main door with Melamine French polish (matt finish) and bedrooms and toilet door frames painted. Metal surfaces (grills & pergolas) finished with enamel paints.
Superior grade S.S and glass railing for all the balconies and Superior grade S.S pipe for lobby staircase. M S brite bars for the window grills.
• 100% UPS backup for the lobby, lift, common areas & water pumps. • UPS for each unit. • Provision for water supply both from BWSSB (Cauvery) & borewell.
• Good quality machine room less lift with SS cabin. • Solar hot water provision in all the toilets. • Decorative front compound wall as per elevation.
Bhavya Balaji – Luxury Apartments in Sanjay Nagar, Bangalore.
Bhavya Balaji, located in Sanjay Nagar, Bangalore, is a premium residential project designed for those who seek an elite lifestyle. This project by Bhavya Constructions offers luxurious. 3 BHK Apartments packed with world-class amenities and thoughtful design. With a strategic location near Bangalore International Airport, Bhavya Balaji is a prestigious address for homeowners who desire the best in life.
Project Overview: Bhavya Balaji is designed to provide maximum space utilization, making every room – from the kitchen to the balconies – feel open and spacious. These Vastu-compliant Apartments ensure a positive and harmonious living environment. Spread across beautifully landscaped areas, the project offers residents the perfect blend of luxury and tranquility.
Key Features of Bhavya Balaji: .
World-Class Amenities: Residents enjoy a wide range of amenities, including a 24Hrs Water Supply, 24Hrs Backup Electricity, CCTV Cameras, Covered Car Parking, Landscaped Garden, Lift, Party Area, Play Area, Rain Water Harvesting, Security Personnel and Waste Management.
Luxury Apartments: Offering 3 BHK units, each apartment is designed to provide comfort and a modern living experience.
Vastu Compliance: Apartments are meticulously planned to ensure Vastu compliance, creating a cheerful and blissful living experience for residents.
Legal Approvals: The project has been approved by BBMP, ensuring peace of mind for buyers regarding the legality of the development.
Address: Bhavy Balaji, No. 3 & 4, 60 Feet Rd, Naidu Layout, Raj Mahal Vilas 2nd Stage, Sanjayanagara, Bengaluru, Karnataka 560094, INDIA..
Sanjay Nagar, Bangalore, INDIA.
For more details on pricing, floor plans, and availability, contact us today.
#35/1, NCR Complex, 2nd Floor, 16th Cross, 8th Main, Malleswaram, Bangalore, Karnataka, INDIA.
Projects in Bangalore
Completed Projects |The project is located in Bhavy Balaji, No. 3 & 4, 60 Feet Rd, Naidu Layout, Raj Mahal Vilas 2nd Stage, Sanjayanagara, Bengaluru, Karnataka 560094, INDIA.
Apartment sizes in the project range from 1930 sqft to 1945 sqft.
The area of 3 BHK apartments ranges from 1930 sqft to 1945 sqft.
The project is spread over an area of 0.25 Acres.
The price of 3 BHK units in the project ranges from Rs. 1.64 Crs to Rs. 1.65 Crs.