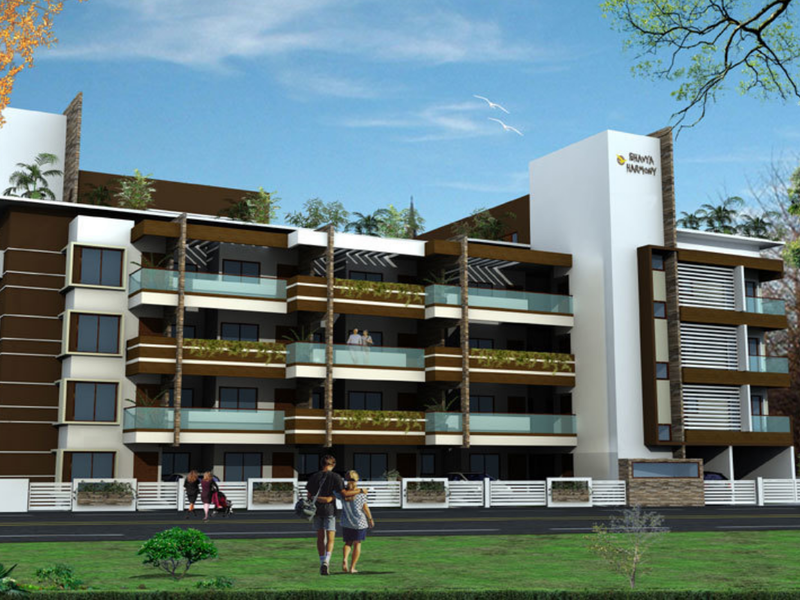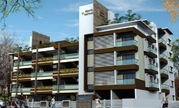By: Bhavya Constructions in Kodigehalli


Change your area measurement
MASTER PLAN
Structure:-
RCC Framed structure with columns and beams.
Wall:-
Quality 6” Cement block for external walls & 4” thk solid cement block for internal walls.
Plastering:-
Ceilings & Internal walls cement plastered with lime rendering.
External areas cement plastered with partly textured finish.
Door & Windows:-
Teak wood panelled front door with teak wood frame.
Other doors using hard wood frames with flush shutters & painted.
All doors fitted with quality fittings.
Windows will be provided with good quality powder coated Aluminum Sliding windows with M.S. Grills.
Flooring:-
Lobby & staircase will be finished with combination of superior quality granite and vitrified tiles.
Individual units will be finished with 2’ x 2’ Good quality Vitrified tiles for living, dining, bedroom and kitchen.
Good quality Ceramic tiles for utility and balcony.
Antiskid ceramic designer tiles for toilets.
Kitchen:-
20mm polished granite 2’ wide for platform with quality single bowl single drain Stainless steel sink.
Glazed tile dado upto ceiling or beam bottom.
Toilets:-
Good quality Ceramic designer tiles for dado upto ceiling.
Good quality EWC couples sets and wash basins in white, Superior quality CP fittings.
Electrical:-
Single phase concealed wiring with good quality copper wire and modular type switches.
Adequate light, fan and plug points in all the rooms. A.C provision in all the bedrooms.
Provision of exhaust fans in toilets & kitchen.
Provision for T.V, telephone & internet facility in living & all the bedrooms.
Painting:-
All internal walls finished with plastic / tractor emulsion with roller finish and exteriors with ACE or equivalent.
Teakwood main door with French polish.
Other doors and metal surfaces (grills & handles) finished with enamel paints.
Other facilities:-
Provision for U.P.S in each unit.
UPS backup for lifts, corridors, common areas & pumps.
Provision for water supply both from BWSSB (cauvery) & borewell.
Bhavya Harmony – Luxury Living on Kodigehalli, Bangalore.
Bhavya Harmony is a premium residential project by Bhavya Constructions, offering luxurious Apartments for comfortable and stylish living. Located on Kodigehalli, Bangalore, this project promises world-class amenities, modern facilities, and a convenient location, making it an ideal choice for homeowners and investors alike.
This residential property features 24 units spread across 3 floors, with a total area of 0.20 acres.Designed thoughtfully, Bhavya Harmony caters to a range of budgets, providing affordable yet luxurious Apartments. The project offers a variety of unit sizes, ranging from 1030 to 1350 sq. ft., making it suitable for different family sizes and preferences.
Key Features of Bhavya Harmony: .
Prime Location: Strategically located on Kodigehalli, a growing hub of real estate in Bangalore, with excellent connectivity to IT hubs, schools, hospitals, and shopping.
World-class Amenities: The project offers residents amenities like a Landscaped Garden, Play Area, Rain Water Harvesting and Security Personnel and more.
Variety of Apartments: The Apartments are designed to meet various budget ranges, with multiple pricing options that make it accessible for buyers seeking both luxury and affordability.
Spacious Layouts: The apartment sizes range from from 1030 to 1350 sq. ft., providing ample space for families of different sizes.
Why Choose Bhavya Harmony? Bhavya Harmony combines modern living with comfort, providing a peaceful environment in the bustling city of Bangalore. Whether you are looking for an investment opportunity or a home to settle in, this luxury project on Kodigehalli offers a perfect blend of convenience, luxury, and value for money.
Explore the Best of Kodigehalli Living with Bhavya Harmony?.
For more information about pricing, floor plans, and availability, contact us today or visit the site. Live in a place that ensures wealth, success, and a luxurious lifestyle at Bhavya Harmony.
Overview :
Kodigehalli is a suburb, situated in the north of Bangalore.City. It is adjacent to Sahakarnagar on its north side. It comes under Doddaballapur District. It is surrounded by Sahakar Nagar in the North, Thindlu in the West and Tata Nagar in the East. This locality is famous for some old temples like Ayyappa temple and Ganesha Temple. Some of the company which having their units in this area are Larsen & Toubro, Komatsu Ltd. Astrazeneca Pharma India Ltd. Sahakara Nagar, Park View Layout, Dhanalaxmi Layout and Tindlu are the nearby localities to Kodigehalli.
Connectivity :
Kodigehalli is well-connected via roads, railways and public transport. The BMTC buses connect the area to the neighbouring cities of Chikkaballapur, apura, Bangalore and Magadi. However, its nearby bus stops are Sahakaranagara Hebbal and CQAL Bus Stop. Some of the nearest railway stations are Kodigehalli Railway Station, Hebbal Railway Station, Yelahanka Railway Junction and Yasvantpur Jn. located at a distance of 1.2 to 6 km. However, Bangalore City Jn Railway Station is major railway station 10 km near to Kodigehalli. This area enjoys excellent connectivity to the Kempegowda International Airport at a driving distance of 19 km, can be reached with 20-25 min.
Factors for future growth :
Phase-3 alignment of Namma Metro Rail with one of its route Carmelaram - Yelahanka (32 km) will pass through the locality will create a growth for the residential demand and development in the locality. Proximity to Kempegowda International Airport along with major technology parks such as Manyata Tech Park and Sona Towers have been a plus point for Kodigehalli, driving rental demand and providing consistent rental yields. Aggressive retail and commercial development focused along Kodigehalli Main Road are sure to drive capital appreciation of residential properties in the area.
Infrastructural Development (Social & Physical) :
There are a number of reputed schools located in Kodigehalli. Some of these include Govt. Lower Primary School, Vidya Spoorthi School, Silver Goeep School, Vivekananda School, Smartkidz Play School and Blueberry Kidz. Esteem Mall, Elements Mall, Orion Mall, Mantri Square Mall, Sigma Central Mall are the major malls within 1-7 km areas which serves the daily needs of the people. Major hospitals in the area are Cloudnine Clinic, Aster CMI Hospital, Columbia Asia Hospital, M.S Ramaiah Narayana Heart Centre and Dr. Agrawal’s Eye Hospital.
Major issues :
A pond near Sadaramangala lake in Kodigehalli, KR Puram, has been reduced to a dumping ground for debris which is creating a health issues for the nearby residents. Apart from that, Mother Dairy Circle at Yelahanka New Town often witnesses dense traffic between 7am and 9.30 am and from 5 pm to 8.30 pm. Despite a traffic station located close-by, there are neither traffic signals nor traffic personnel to regulate the flow of vehicles.
#35/1, NCR Complex, 2nd Floor, 16th Cross, 8th Main, Malleswaram, Bangalore, Karnataka, INDIA.
Projects in Bangalore
Completed Projects |The project is located in Kodigehalli Main Road, AMCO Colony, Koti Hosahalli, Kodigehalli, Bangalore, Karnataka, INDIA.
Apartment sizes in the project range from 1030 sqft to 1350 sqft.
The area of 2 BHK apartments ranges from 1030 sqft to 1350 sqft.
The project is spread over an area of 0.20 Acres.
The price of 2 BHK units in the project ranges from Rs. 52.53 Lakhs to Rs. 68.85 Lakhs.