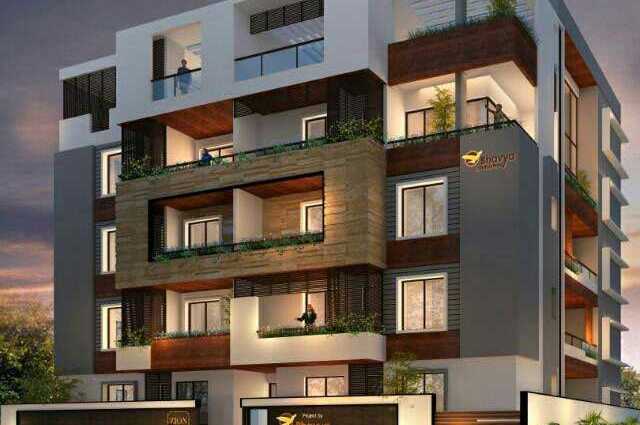
Change your area measurement
MASTER PLAN
BUILDING:
DOORS AND WINDOWS:
FLOORING:
METAL WORKS:
TOILETS:
ELECTRICAL:
PAINTING:
KITCHEN:
OTHER FACILITIES:
Bhavya Zion : A Premier Residential Project on Jayanagar 4th T Block, Bangalore.
Looking for a luxury home in Bangalore? Bhavya Zion , situated off Jayanagar 4th T Block, is a landmark residential project offering modern living spaces with eco-friendly features. Spread across 1.40 acres , this development offers 8 units, including 3 BHK Apartments.
Key Highlights of Bhavya Zion .
• Prime Location: Nestled behind Wipro SEZ, just off Jayanagar 4th T Block, Bhavya Zion is strategically located, offering easy connectivity to major IT hubs.
• Eco-Friendly Design: Recognized as the Best Eco-Friendly Sustainable Project by Times Business 2024, Bhavya Zion emphasizes sustainability with features like natural ventilation, eco-friendly roofing, and electric vehicle charging stations.
• World-Class Amenities: 24Hrs Water Supply, 24Hrs Backup Electricity, CCTV Cameras, Compound, Covered Car Parking, Entrance Gate With Security Cabin, Fire Safety, Football, Landscaped Garden, Lift, Maintenance Staff, Party Area, Play Area, Pucca Road, Rain Water Harvesting, Security Personnel, Street Light, Vastu / Feng Shui compliant, Waste Management, 24Hrs Backup Electricity for Common Areas, Fire Pit and Sewage Treatment Plant.
Why Choose Bhavya Zion ?.
Seamless Connectivity Bhavya Zion provides excellent road connectivity to key areas of Bangalore, With upcoming metro lines, commuting will become even more convenient. Residents are just a short drive from essential amenities, making day-to-day life hassle-free.
Luxurious, Sustainable, and Convenient Living .
Bhavya Zion redefines luxury living by combining eco-friendly features with high-end amenities in a prime location. Whether you’re a working professional seeking proximity to IT hubs or a family looking for a spacious, serene home, this project has it all.
Visit Bhavya Zion Today! Find your dream home at 43/5, 38th A Cross, 29th Main Rd, 4th T Block East, Jayanagara 4th T Block, Bengaluru, Karnataka 560041, INDIA.. Experience the perfect blend of luxury, sustainability, and connectivity.
#35/1, NCR Complex, 2nd Floor, 16th Cross, 8th Main, Malleswaram, Bangalore, Karnataka, INDIA.
Projects in Bangalore
Completed Projects |The project is located in 43/5, 38th A Cross, 29th Main Rd, 4th T Block East, Jayanagara 4th T Block, Bengaluru, Karnataka 560041, INDIA.
Apartment sizes in the project range from 2095 sqft to 3665 sqft.
The area of 3 BHK apartments ranges from 2095 sqft to 3665 sqft.
The project is spread over an area of 1.40 Acres.
The price of 3 BHK units in the project ranges from Rs. 2.85 Crs to Rs. 5 Crs.