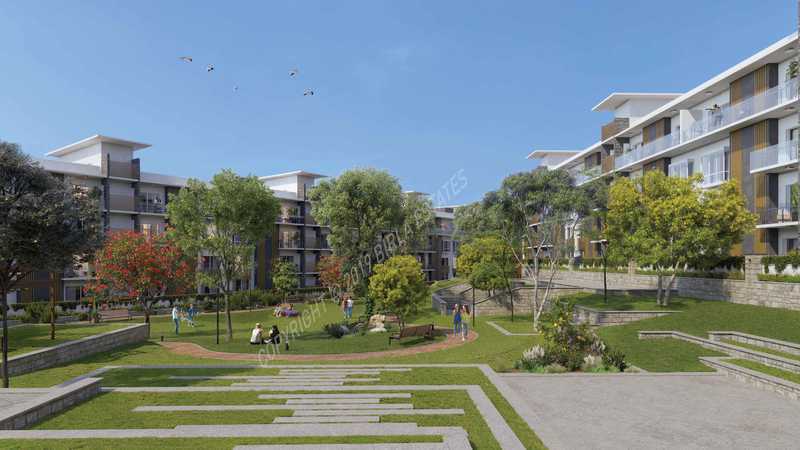



Change your area measurement
Structure
Living / Dining room
Master Bedroom
Other Bedrooms
Other Toilets
Kitchen
Utility
Balcony
Internal Staircase
Maids Room
Maids Toilet
Entrance Lobby
Floor Lobby
External Staircase
External Façade
Garden
Basement
Discover the perfect blend of luxury and comfort at Birla Alokya, where each Villaments is designed to provide an exceptional living experience. nestled in the serene and vibrant locality of Whitefield, Bangalore.
Project Overview – Birla Alokya premier villa developed by Birla Estates Pvt. Ltd. and Offering 218 luxurious villas designed for modern living, Built by a reputable builder. Launching on May-2019 and set for completion by May-2024, this project offers a unique opportunity to experience upscale living in a serene environment. Each Villaments is thoughtfully crafted with premium materials and state-of-the-art amenities, catering to discerning homeowners who value both style and functionality. Discover your dream home in this idyllic community, where every detail is tailored to enhance your lifestyle.
Prime Location with Top Connectivity Birla Alokya offers 3 BHK and 4 BHK Villaments at a flat cost, strategically located near Whitefield, Bangalore. This premium Villaments project is situated in a rapidly developing area close to major landmarks.
Key Features: Birla Alokya prioritize comfort and luxury, offering a range of exceptional features and amenities designed to enhance your living experience. Each villa is thoughtfully crafted with modern architecture and high-quality finishes, providing spacious interiors filled with natural light.
• Location: Soukya Road, Whitefield, Bangalore, Karnataka, INDIA..
• Property Type: 3 BHK and 4 BHK Villaments.
• Project Area: 7.90 acres of land.
• Total Units: 218.
• Status: completed.
• Possession: May-2024.
Birla Aurora, Level 8, Dr. Annie Besant Road, Worli, Mumbai-400030, Maharashtra, INDIA.
The project is located in Soukya Road, Whitefield, Bangalore, Karnataka, INDIA.
Villament sizes in the project range from 1437 sqft to 3647 sqft.
Yes. Birla Alokya is RERA registered with id PRM/KA/RERA/1250/304/PR/190724/002725 (RERA)
The area of 4 BHK apartments ranges from 2572 sqft to 3647 sqft.
The project is spread over an area of 7.90 Acres.
The price of 3 BHK units in the project ranges from Rs. 1.72 Crs to Rs. 3.45 Crs.