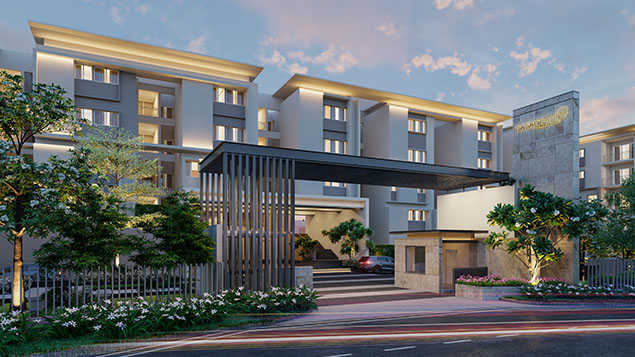



Change your area measurement
MASTER PLAN
STRUCTURE
WALL AND CEILING FINISH
FLOOR FINISH WITH SKIRTING
KITCHEN & DINING
BALCONY
BATHROOMS
JOINERY
ELECTRICAL POINTS
Casagrand Boulevard : A Premier Residential Project on Hennur Main Road, Bangalore.
Looking for a luxury home in Bangalore? Casagrand Boulevard , situated off Hennur Main Road, is a landmark residential project offering modern living spaces with eco-friendly features. Spread across 7.67 acres , this development offers 528 units, including 1 BHK Apartments.
Key Highlights of Casagrand Boulevard .
• Prime Location: Nestled behind Wipro SEZ, just off Hennur Main Road, Casagrand Boulevard is strategically located, offering easy connectivity to major IT hubs.
• Eco-Friendly Design: Recognized as the Best Eco-Friendly Sustainable Project by Times Business 2024, Casagrand Boulevard emphasizes sustainability with features like natural ventilation, eco-friendly roofing, and electric vehicle charging stations.
• World-Class Amenities: 24Hrs Water Supply, Air Hockey, Audio Visual Hall, Banquet Hall, Barbecue, Basket Ball Court, Beach Volley Ball, Billiards, Business Center, Carrom Board, CCTV Cameras, Club House, Compound, Convenience Store, Covered Car Parking, Creche, Cricket Court, Entrance Gate With Security Cabin, Fire Safety, Gated Community, Golf Course, Gym, Health Facilities, Indoor Games, Intercom, Jacuzzi Steam Sauna, Jogging Track, Kids Pool, Landscaped Garden, Library, Lift, Lobby, Lounge, Meditation Hall, Multi Purpose Play Court, Outdoor games, Pets Park, Play Area, Pool Deck, Rain Water Harvesting, Rock Climbing, Security Personnel, Senior Citizen Plaza, Squash Court, Swimming Pool, Table Tennis, Tennis Court, Visitor Parking, Volley Ball, Water Bodies, Wifi Connection, Multipurpose Hall, 24Hrs Backup Electricity for Common Areas, Sewage Treatment Plant, Futsal Court and Yoga Deck.
Why Choose Casagrand Boulevard ?.
Seamless Connectivity Casagrand Boulevard provides excellent road connectivity to key areas of Bangalore, With upcoming metro lines, commuting will become even more convenient. Residents are just a short drive from essential amenities, making day-to-day life hassle-free.
Luxurious, Sustainable, and Convenient Living .
Casagrand Boulevard redefines luxury living by combining eco-friendly features with high-end amenities in a prime location. Whether you’re a working professional seeking proximity to IT hubs or a family looking for a spacious, serene home, this project has it all.
Visit Casagrand Boulevard Today! Find your dream home at Chikkagubbi Village, Hennur Main Road, Bangalore, Karnataka, INDIA.. Experience the perfect blend of luxury, sustainability, and connectivity.
Hennur Main Road, located in the northern part of Bengaluru, is an evolving residential and commercial hub that offers a vibrant mix of modern living with easy access to the city’s key business areas. The locality has seen rapid growth in terms of infrastructure, real estate development, and connectivity.
Property Types:
Connectivity:
Amenities:
Conclusion:
NPL Devi, No.111, Old No.59, LB Road, Chennai-600041, Tamil Nadu, INDIA.
The project is located in Chikkagubbi Village, Hennur Main Road, Bangalore, Karnataka, INDIA.
Flat Size in the project is 606
Yes. Casagrand Boulevard is RERA registered with id PRM/KA/RERA/1251/446/PR/201001/003629 (RERA)
The area of 1 BHK units in the project is 606 sqft
The project is spread over an area of 7.67 Acres.
Price of 1 BHK unit in the project is Rs. 38.35 Lakhs