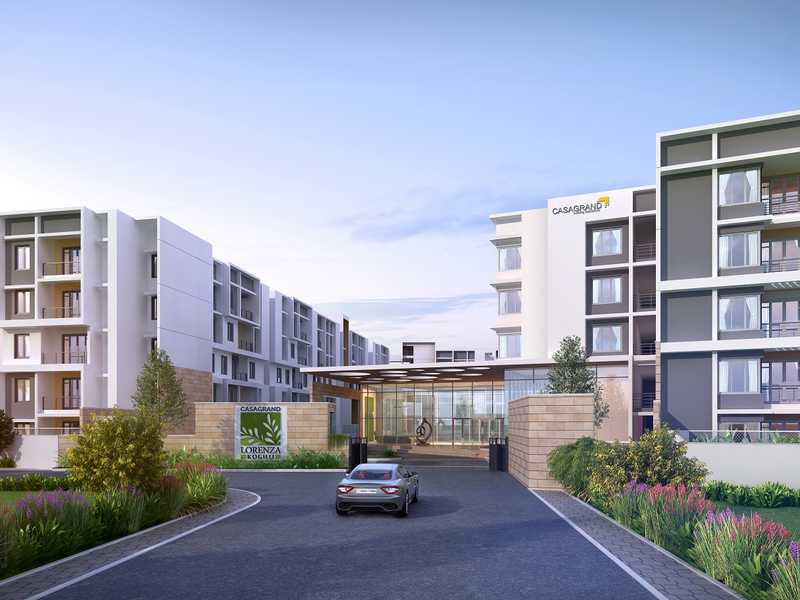



Change your area measurement
MASTER PLAN
STRUCTURE
WALL FINISH
FLOORING
KITCHEN
BATHROOM
ENTRANCE DOOR
ENTRANCE DOOR
BEDROOM DOOR
BATHROOM DOOR
WINDOW
ELECTRICAL FITTINGS
OTHERS
EXTERNAL FEATURES
Casagrand Lorenza – Luxury Living on Kogilu, Bangalore.
Casagrand Lorenza is a premium residential project by Casagrand Builder Private Limited, offering luxurious Apartments for comfortable and stylish living. Located on Kogilu, Bangalore, this project promises world-class amenities, modern facilities, and a convenient location, making it an ideal choice for homeowners and investors alike.
This residential property features 160 units spread across 4 floors, with a total area of 2.42 acres.Designed thoughtfully, Casagrand Lorenza caters to a range of budgets, providing affordable yet luxurious Apartments. The project offers a variety of unit sizes, ranging from 1130 to 1732 sq. ft., making it suitable for different family sizes and preferences.
Key Features of Casagrand Lorenza: .
Prime Location: Strategically located on Kogilu, a growing hub of real estate in Bangalore, with excellent connectivity to IT hubs, schools, hospitals, and shopping.
World-class Amenities: The project offers residents amenities like a 24Hrs Water Supply, 24Hrs Backup Electricity, Amphitheater, CCTV Cameras, Covered Car Parking, Gym, Indoor Games, Kids Pool, Landscaped Garden, Lift, Play Area, Security Personnel, Senior Citizen Park and Swimming Pool and more.
Variety of Apartments: The Apartments are designed to meet various budget ranges, with multiple pricing options that make it accessible for buyers seeking both luxury and affordability.
Spacious Layouts: The apartment sizes range from from 1130 to 1732 sq. ft., providing ample space for families of different sizes.
Why Choose Casagrand Lorenza? Casagrand Lorenza combines modern living with comfort, providing a peaceful environment in the bustling city of Bangalore. Whether you are looking for an investment opportunity or a home to settle in, this luxury project on Kogilu offers a perfect blend of convenience, luxury, and value for money.
Explore the Best of Kogilu Living with Casagrand Lorenza?.
For more information about pricing, floor plans, and availability, contact us today or visit the site. Live in a place that ensures wealth, success, and a luxurious lifestyle at Casagrand Lorenza.
NPL Devi, No.111, Old No.59, LB Road, Chennai-600041, Tamil Nadu, INDIA.
The project is located in Markandhaiha Nagar, Agrahara Badavane, Kogilu, Bangalore, Karnataka, INDIA.
Apartment sizes in the project range from 1130 sqft to 1732 sqft.
Yes. Casagrand Lorenza is RERA registered with id PRM/KA/RERA/1251/472/PR/181130/002193 (RERA)
The area of 2 BHK apartments ranges from 1130 sqft to 1147 sqft.
The project is spread over an area of 2.42 Acres.
The price of 3 BHK units in the project ranges from Rs. 1.21 Crs to Rs. 1.22 Crs.