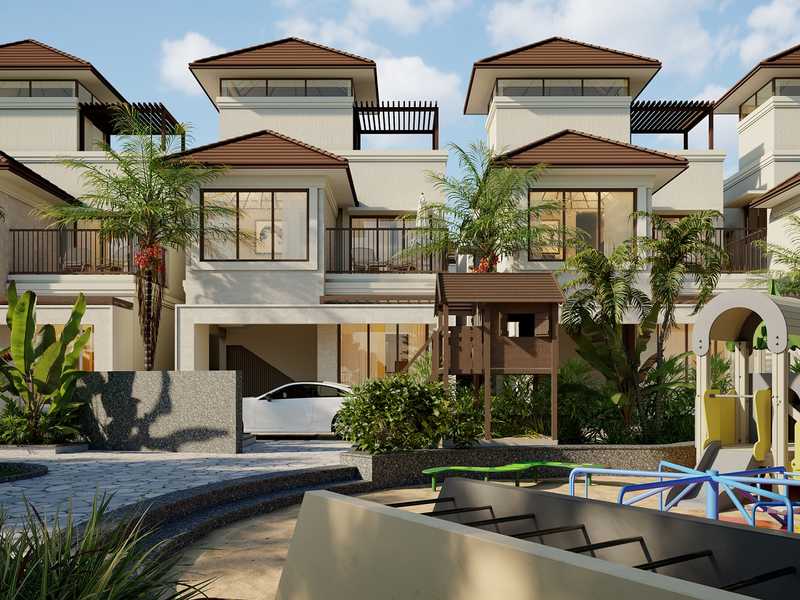



Change your area measurement
MASTER PLAN
Structure
Wall Finish
Floor Finish With Skirting
Kitchen & Dining
Staircase
Bathrooms
Joinery
Main door – Wide & fancy door of size 1050x2400mm of Engineered door frame & shutters of veneer finish with Architrave and panel on one side
Windows Structure
Electrical Points
Location Advantages:. The Casagrand Florella Phase II is strategically located with close proximity to schools, colleges, hospitals, shopping malls, grocery stores, restaurants, recreational centres etc. The complete address of Casagrand Florella Phase II is Tyayakana Halli, Sarjapura, Bangalore, Karnataka 562125, INDIA..
Construction and Availability Status:. Casagrand Florella Phase II is currently completed project. For more details, you can also go through updated photo galleries, floor plans, latest offers, street videos, construction videos, reviews and locality info for better understanding of the project. Also, It provides easy connectivity to all other major parts of the city, Bangalore.
Units and interiors:. The multi-storied project offers an array of 3 BHK and 4 BHK Villas. Casagrand Florella Phase II comprises of dedicated wardrobe niches in every room, branded bathroom fittings, space efficient kitchen and a large living space. The dimensions of area included in this property vary from 1712- 1981 square feet each. The interiors are beautifully crafted with all modern and trendy fittings which give these Villas, a contemporary look.
Casagrand Florella Phase II is located in Bangalore and comprises of thoughtfully built Residential Villas. The project is located at a prime address in the prime location of Sarjapur.
Builder Information:. This builder group has earned its name and fame because of timely delivery of world class Residential Villas and quality of material used according to the demands of the customers.
Comforts and Amenities:.
NPL Devi, No.111, Old No.59, LB Road, Chennai-600041, Tamil Nadu, INDIA.
The project is located in Tyayakana Halli, Sarjapura, Bangalore, Karnataka 562125, INDIA.
Villa sizes in the project range from 1712 sqft to 1981 sqft.
Yes. Casagrand Florella Phase II is RERA registered with id PRM/KA/RERA/1251/308/PR/210819/004281 (RERA)
The area of 4 BHK apartments ranges from 1954 sqft to 1981 sqft.
The project is spread over an area of 1.65 Acres.
The price of 3 BHK units in the project ranges from Rs. 99 Lakhs to Rs. 1 Crs.