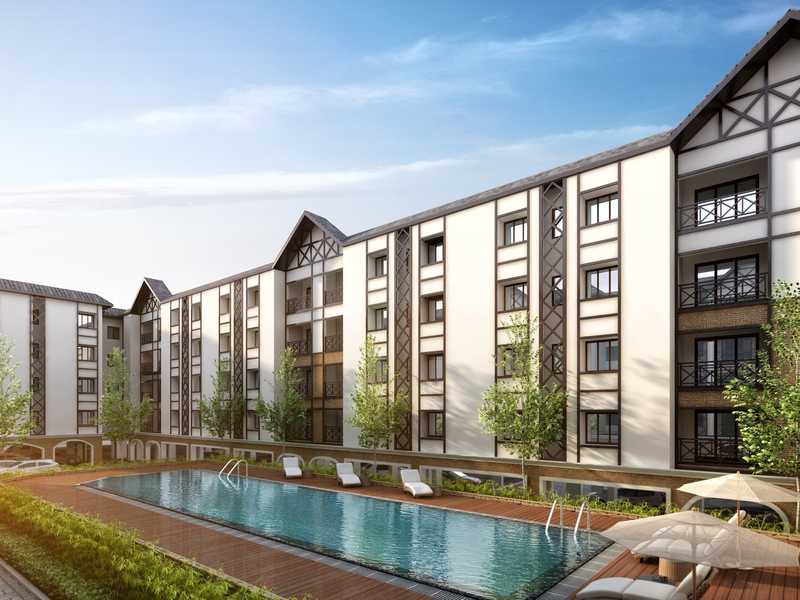



Change your area measurement
MASTER PLAN
Structure- Apartments
RCC framed structure with RCC foundations
Anti – termite treatment will be provided
Designed seismic resistant structure Zone III using Fe 500 steel TMT bars
200 mm solid concrete block for outer wall and 100 mm for internal partition wall
Slab to slab height will be maintained at 3.0M
Wall Finishes- Apartments
Internal wall in the living, dining, bedrooms, kitchen, bathrooms & lobby will be finished with 1 coat of primer, 2 coats of putty & emulsion paintCeiling will be finished with 2 coats of putty and emulsion paint
Exterior faces of the building will be finished with 1 coat of primer & 2 coats of emulsion paint
Bathroom walls will be finished with double glazed ceramic tiles up to 2.0M height
Utility walls will be finished with double glazed ceramic tiles up to 1.2 m height wherever applicable
Flooring- Apartments
Living, dining, kitchen & bedrooms will have 600 X 600 mm imported vitrified tiles
Bathrooms, balcony and utility will have anti-skid ceramic tiles
Terrace will be laid with clay tiles
Kitchen- Apartments
Platform will be done with granite slab 600 mm wide at a height of 800 mm from the floor level and will be provided with stainless steel sink with drain board (Nirali or equivalent)Provision for chimney and water purifier will be provided
CP fittings will be Hindware/Roca/Jaquar or equivalent
Bathrooms- Apartments
Polished granite slab with counter top basin of Hindware/Roca/Jaquar or equivalent in master bathroom
Wall mounted wash basin of Hindware/Roca/Jaquar or equivalent in all remaining bathrooms
Floor mounted WC with cistern and health faucet of Hindware/Roca/Jaquar or equivalent in all bathrooms
All CP and sanitary fittings will be Hindware/Roca/Jaquar or equivalentConcealed water mixer of Hindware/Roca/Jaquar or equivalent with shower for hot and cold water
Provision for exhaust and geyser will be provided in all bathrooms
Bathroom doors- Apartments
First quality solid wood frame with design moulded skin doors of 7 feet height will have thumb turn with key etc.
Balcony and common staircase railings- Apartments
MS hand-railing in all balconies’ as per Architect’s design
Electrical Fittings- Apartments
Finolex or equivalent cables and wiringSwitches and sockets will be Anchor Roma/Schneider or equivalent
Split air conditioner points will be provided for all the bedrooms and provision will be given for living room
Modular plate switches, MCB and ELCB (Earth leakage circuit breaker) system
Telephone, TV (DTH) and data points will be provided in master bedroom and living roomUSB charging port as a part of switchboard in master bedroom and living areaMaster electrical control switch near to main entrance to control all major electrical points
Others- Apartments
Rain water harvesting
Pneumatic water supply system
STP
Water softening plant
Generator backup of 1KW for 4BHK, 750W for 3BHK and 500W for 2BHK and EWS
Casagrand Irene – Luxury Living on Manapakkam, Chennai.
Casagrand Irene is a premium residential project by Casagrand Builder Private Limited, offering luxurious Apartments for comfortable and stylish living. Located on Manapakkam, Chennai, this project promises world-class amenities, modern facilities, and a convenient location, making it an ideal choice for homeowners and investors alike.
This residential property features 295 units spread across 4 floors, with a total area of 5.16 acres.Designed thoughtfully, Casagrand Irene caters to a range of budgets, providing affordable yet luxurious Apartments. The project offers a variety of unit sizes, ranging from 565 to 2943 sq. ft., making it suitable for different family sizes and preferences.
Key Features of Casagrand Irene: .
Prime Location: Strategically located on Manapakkam, a growing hub of real estate in Chennai, with excellent connectivity to IT hubs, schools, hospitals, and shopping.
World-class Amenities: The project offers residents amenities like a 24Hrs Water Supply, 24Hrs Backup Electricity, Amphitheater, CCTV Cameras, Club House, Compound, Covered Car Parking, Gazebo, Gym, Indoor Games, Intercom, Jacuzzi Steam Sauna, Jogging Track, Landscaped Garden, Lift, Meditation Hall, Party Area, Play Area, Rain Water Harvesting, Security Personnel, Spa, Swimming Pool and Toddlers Pool and more.
Variety of Apartments: The Apartments are designed to meet various budget ranges, with multiple pricing options that make it accessible for buyers seeking both luxury and affordability.
Spacious Layouts: The apartment sizes range from from 565 to 2943 sq. ft., providing ample space for families of different sizes.
Why Choose Casagrand Irene? Casagrand Irene combines modern living with comfort, providing a peaceful environment in the bustling city of Chennai. Whether you are looking for an investment opportunity or a home to settle in, this luxury project on Manapakkam offers a perfect blend of convenience, luxury, and value for money.
Explore the Best of Manapakkam Living with Casagrand Irene?.
For more information about pricing, floor plans, and availability, contact us today or visit the site. Live in a place that ensures wealth, success, and a luxurious lifestyle at Casagrand Irene.
NPL Devi, No.111, Old No.59, LB Road, Chennai-600041, Tamil Nadu, INDIA.
The project is located in Girigori Nagar, Manapakkam, Chennai, Tamil Nadu, INDIA.
Apartment sizes in the project range from 565 sqft to 2943 sqft.
Yes. Casagrand Irene is RERA registered with id TN/01/Building/0017/2017 (RERA)
The area of 4 BHK apartments ranges from 2267 sqft to 2943 sqft.
The project is spread over an area of 5.16 Acres.
The price of 3 BHK units in the project ranges from Rs. 80.52 Lakhs to Rs. 93.67 Lakhs.