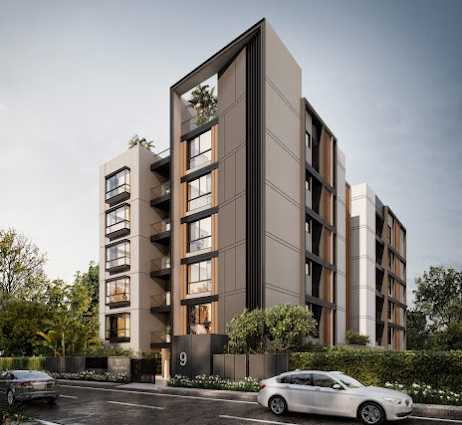
Change your area measurement
MASTER PLAN
Structure
Flooring and Tiles
Foyer; Living; Dining.
Bedrooms
Kitchen
Balcony
Utility
Toilet
Terrace Decks
Kitchen and Utility
Doors, windows and Railings
Main Door
Internal Doors
Windows
French Doors
Grills
Sanitaryware and plumbing
Sanitary ware
C.P. Fittings
Plumbing
Surface Finishes
Electrical Distribution and Wiring
Common areas
External areas
Pavement
Landscaping
Elevator
Generator
Security
More utilities on Campus
Discover Chaitanya Brindavan : Luxury Living in Adyar .
Perfect Location .
Chaitanya Brindavan is ideally situated in the heart of Adyar , just off ITPL. This prime location offers unparalleled connectivity, making it easy to access Chennai major IT hubs, schools, hospitals, and shopping malls. With the Kadugodi Tree Park Metro Station only 180 meters away, commuting has never been more convenient.
Spacious 3 BHK Flats .
Choose from our spacious 3 BHK flats that blend comfort and style. Each residence is designed to provide a serene living experience, surrounded by nature while being close to urban amenities. Enjoy thoughtfully designed layouts, high-quality finishes, and ample natural light, creating a perfect sanctuary for families.
A Lifestyle of Luxury and Community.
At Chaitanya Brindavan , you don’t just find a home; you embrace a lifestyle. The community features lush green spaces, recreational facilities, and a vibrant neighborhood that fosters a sense of belonging. Engage with like-minded individuals and enjoy a harmonious blend of luxury and community living.
Smart Investment Opportunity.
Investing in Chaitanya Brindavan means securing a promising future. Located in one of Chennai most dynamic locales, these residences not only offer a dream home but also hold significant appreciation potential. As Adyar continues to thrive, your investment is set to grow, making it a smart choice for homeowners and investors alike.
Why Choose Chaitanya Brindavan.
• Prime Location: 9, Anna Ave, Kasturba Nagar, Adyar, Chennai, Tamil Nadu 600020, INDIA..
• Community-Focused: Embrace a vibrant lifestyle.
• Investment Potential: Great appreciation opportunities.
Project Overview.
• Bank Approval: All Leading Bank and Finance.
• Government Approval: CMDA and Greater Chennai Corporation.
• Construction Status: ongoing.
• Minimum Area: 1770 sq. ft.
• Maximum Area: 2517 sq. ft.
o Minimum Price: Rs. 3.27 crore.
o Maximum Price: Rs. 4.66 crore.
Experience the Best of Adyar Living .
Don’t miss your chance to be a part of this exceptional community. Discover the perfect blend of luxury, connectivity, and nature at Chaitanya Brindavan . Contact us today to learn more and schedule a visit!.
Kakani Towers, 15, Khader Nawaz Khan Road, Chennai, Tamil Nadu, INDIA
The project is located in 9, Anna Ave, Kasturba Nagar, Adyar, Chennai, Tamil Nadu 600020, INDIA.
Apartment sizes in the project range from 1770 sqft to 2517 sqft.
Yes. Chaitanya Brindavan is RERA registered with id TN/29/Building/0508/2024 dated 22-10-2024 (RERA)
The area of 3 BHK apartments ranges from 1770 sqft to 2517 sqft.
The project is spread over an area of 0.24 Acres.
The price of 3 BHK units in the project ranges from Rs. 3.27 Crs to Rs. 4.66 Crs.