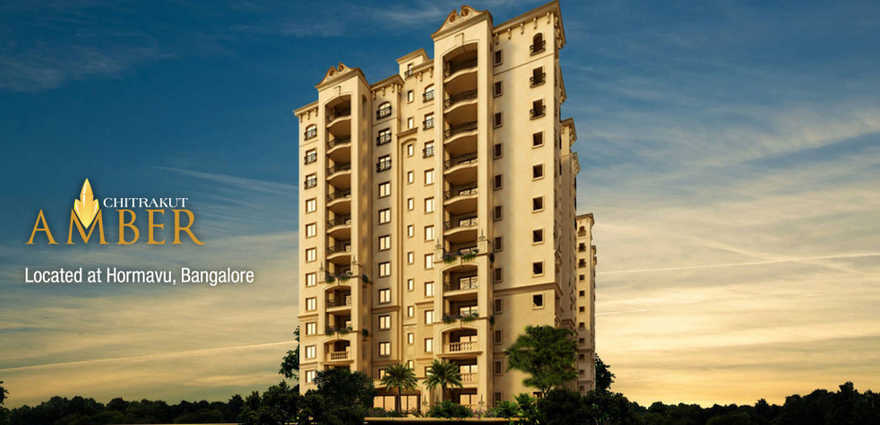
Change your area measurement
MASTER PLAN
COMMON AREAS
Flooring – Granite flooring in all corridors
Staircase – Granite steps with modern railings
Elevator – With plush interiors and generator backup to ensure 24/7 functionality
Covered Car Park – At basement level with car wash & battery-operated car charging provision.
INFRASTRUCTURE
Structure – RCC framed structure.
Walls – Concrete block masonry.
Paint – Plastic emulsion for walls & ceiling.
Flooring – Stain free vitrified tiles with a nice glossy finish.
Main Doors – Teak wood frame with melamine polished shutter and architraves.
Internal Doors – Solid wooden frame with skin panel doors.
Balconies & Windows – Sliding aluminium/UPVC with mosquito mesh.
BATHROOMS
Wash Rooms – Aesthetically designed with imported sanitary ware and CP fittings of Kohler make / equivalent
Flooring – Anti-skid tile flooring with 4ft cladding in dry area and 7ft cladding in shower area
Shower Enclosures – To keep the bathroom clean and dry
Exhaust Fans – To keep the bathrooms fresh
Vanity Counter – Granite counter in all bathrooms
KITCHEN
Granite Counters – With 2ft tiling above the counter
Sinks – Single bowl in kitchen and single bowl in utility
Centralised Gas Supply – Through reticulated pipes from gas bunker
WaterTreatment Plant – To provide pure soft water at all points
Modular Kitchen – Provision for Electric Chimney, hob & water purifier
ELECTRICAL
Electrical Points – Ample points with modular switches
Air Conditioning – Provision for ACs in living, dining and all bedrooms
TV & Telephone – Separate wiring for DTH and telephone points in living and master bedroom
Generator Back-up – 24 hr 100% backup for all apartments
SECURITY
Video Intercom – To screen visitors at reception from the apartments
CCTV Surveillance – At all high-security zones
UTILITIES
Utility Room – Out-of-sight separate spaces for your domestic needs with washing machine and dishwasher points.
Driver’s Room – Allocated in the basement for drivers to reside on occasional nights-an idea that combines safety and convenience.
Staff Bathrooms – At the basement for building maintenance personnel, gardeners, security guards and others.
Chitrakut Amber: Premium Living at Horamavu, Bangalore.
Prime Location & Connectivity.
Situated on Horamavu, Chitrakut Amber enjoys excellent access other prominent areas of the city. The strategic location makes it an attractive choice for both homeowners and investors, offering easy access to major IT hubs, educational institutions, healthcare facilities, and entertainment centers.
Project Highlights and Amenities.
This project, spread over 3.00 acres, is developed by the renowned Chitrakut Estates Pvt. Ltd.. The 96 premium units are thoughtfully designed, combining spacious living with modern architecture. Homebuyers can choose from 2 BHK and 3 BHK luxury Apartments, ranging from 1470 sq. ft. to 1890 sq. ft., all equipped with world-class amenities:.
Modern Living at Its Best.
Floor Plans & Configurations.
Project that includes dimensions such as 1470 sq. ft., 1890 sq. ft., and more. These floor plans offer spacious living areas, modern kitchens, and luxurious bathrooms to match your lifestyle.
For a detailed overview, you can download the Chitrakut Amber brochure from our website. Simply fill out your details to get an in-depth look at the project, its amenities, and floor plans. Why Choose Chitrakut Amber?.
• Renowned developer with a track record of quality projects.
• Well-connected to major business hubs and infrastructure.
• Spacious, modern apartments that cater to upscale living.
Schedule a Site Visit.
If you’re interested in learning more or viewing the property firsthand, visit Chitrakut Amber at No. 97/2, Hoysala Nagar, Jayanti Nagar Main Road, Vinayaka Layout, Horamavu, Bangalore, Karnataka, INDIA.. Experience modern living in the heart of Bangalore.
No.31/1, Ground Floor, Ranka Chambers, Cunningham Road, Bangalore Karnataka, INDIA.
Projects in Bangalore
Completed Projects |The project is located in No. 97/2, Hoysala Nagar, Jayanti Nagar Main Road, Vinayaka Layout, Horamavu, Bangalore, Karnataka, INDIA.
Apartment sizes in the project range from 1470 sqft to 1890 sqft.
The area of 2 BHK apartments ranges from 1470 sqft to 1480 sqft.
The project is spread over an area of 3.00 Acres.
The price of 3 BHK units in the project ranges from Rs. 89.76 Lakhs to Rs. 90.72 Lakhs.