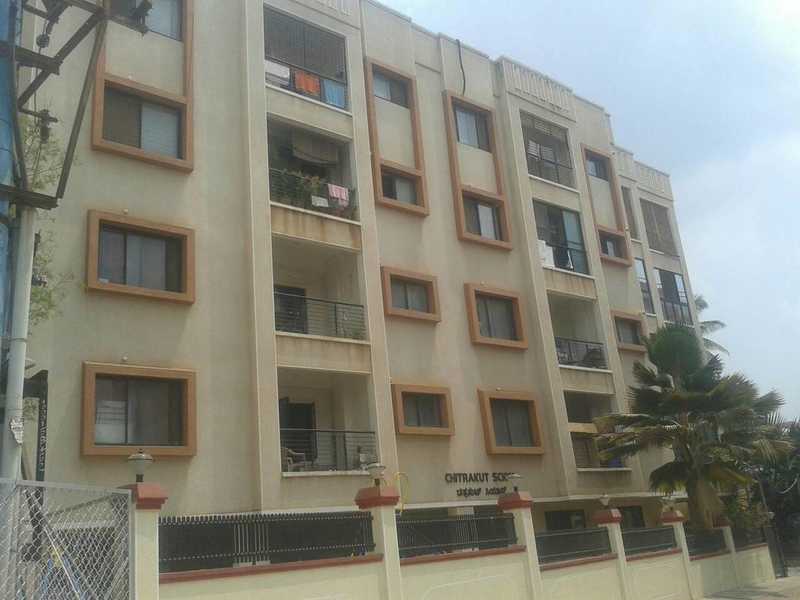



Change your area measurement
MASTER PLAN
Structure:
RCC framed.
Flooring:
Elegant Vitrified tiles for all the room units & and superior quality ceramic tiles in the balconies.
Kitchen & Work Area:
Counter with granite top and double bowl single drain stainless steel sink. Also, provision for washing machine, dishwasher & cooking range.
Bathrooms:
Ceramic tiles for floor and glazed tiles for wall up to lintel height- (210 cm).Concealed piping, CP fittings for wash basin, concealed shower mixer with diverter and head shower (Jaquar or Equivalent), health faucet, white coloured sanitary fixtures (American Standard or Equivalent). Shower cubicle in Master Bedroom. Provision for geysers and exhaust fans.
Doors & Windows:
Teakwood door frame with skin paneled shutter for main door & Salwood frame with flush shutters for rest. Aluminum 3 tracks windows coated with glazed shutters, safety grills & mosquito mesh.
Electrical:
Concealed conduit wiring with copper conductor. Elegant electrical switches and adequate points for TV & telephone in living room and all bedrooms. 3/20 & 7/20 wiring with Anchor Dyna Switched & Sockets. Separate electric meter for common amenities.
Water supply:
24 hrs adequate water supply system with overhead tanks and Cauvery water to the kitchen.
Walls :
6” Cement hollow blocks for exterior walls & 4” Cement hollow blocks for internal walls.
Finishing:
Oil Bound Distemper paint for internal walls and Enamel paint for wood and steel grills. Cement paint for exterior walls.
Elevator:
Five numbers with back-up generators, five passenger lifts with stretcher carrying capacity for 2.
Generator:
Generator backup for lifts, selected common area lighting, pumps and for each apartment two fans, three lights, TV and fridge. 0.6 KVA power for internal lighting of flats.
Car Parking:
Exclusive covered Car Parking at Stilt floor (Ground Level).
Compound Wall & Gates:
Gates shall be provided after allotment of parking depending upon convenience of Parking.
Chitrakut Scion – Luxury Apartments in CV Raman Nagar, Bangalore.
Chitrakut Scion, located in CV Raman Nagar, Bangalore, is a premium residential project designed for those who seek an elite lifestyle. This project by Chitrakut Estates Pvt. Ltd. offers luxurious. 2 BHK and 3 BHK Apartments packed with world-class amenities and thoughtful design. With a strategic location near Bangalore International Airport, Chitrakut Scion is a prestigious address for homeowners who desire the best in life.
Project Overview: Chitrakut Scion is designed to provide maximum space utilization, making every room – from the kitchen to the balconies – feel open and spacious. These Vastu-compliant Apartments ensure a positive and harmonious living environment. Spread across beautifully landscaped areas, the project offers residents the perfect blend of luxury and tranquility.
Key Features of Chitrakut Scion: .
World-Class Amenities: Residents enjoy a wide range of amenities, including a 24Hrs Backup Electricity, Cafeteria, Gated Community, Gym, Health Facilities, Indoor Games, Intercom, Landscaped Garden, Maintenance Staff, Play Area and Security Personnel.
Luxury Apartments: Offering 2 BHK and 3 BHK units, each apartment is designed to provide comfort and a modern living experience.
Vastu Compliance: Apartments are meticulously planned to ensure Vastu compliance, creating a cheerful and blissful living experience for residents.
Legal Approvals: The project has been approved by Sorry, Legal approvals information is currently unavailable, ensuring peace of mind for buyers regarding the legality of the development.
Address: Chowdeswari Temple Street, Kaggadasapura, CV Raman Nagar, Bangalore, Karnataka, INDIA..
CV Raman Nagar, Bangalore, INDIA.
For more details on pricing, floor plans, and availability, contact us today.
No.31/1, Ground Floor, Ranka Chambers, Cunningham Road, Bangalore Karnataka, INDIA.
Projects in Bangalore
Completed Projects |The project is located in Chowdeswari Temple Street, Kaggadasapura, CV Raman Nagar, Bangalore, Karnataka, INDIA.
Apartment sizes in the project range from 1155 sqft to 1575 sqft.
The area of 2 BHK apartments ranges from 1155 sqft to 1250 sqft.
The project is spread over an area of 1.38 Acres.
The price of 3 BHK units in the project ranges from Rs. 67.09 Lakhs to Rs. 74.42 Lakhs.